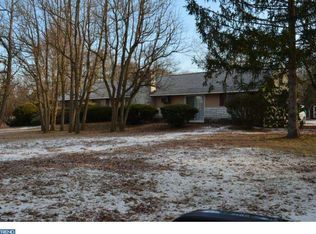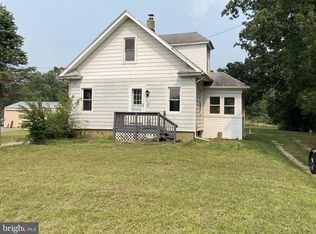New to the market!!! This is a charming 3 Bedroom and 1 full bath ranch style home. If you're looking for peace and quiet in a rural setting, come check this one out. This updated home has a 5+ car asphalt driveway, a large PRIVATE backyard that sets the stage for the perfect BBQ area. Drink your morning coffee on the large wooden front deck or enjoy watching the sunset after a long day. When you enter the home, you will immediately notice the spacious living room with a lot of natural light and modern finishes throughout, including updated LED recessed lighting with nightlight features. There is rustic vinyl flooring in the living room, hallway, bath and newer carpets in the master and 2nd bedroom! Off the living room is the spacious redone eat-in kitchen with lots of counter space, maple cabinets and a walk-In pantry area that can be used for a coffee nook, mudroom or even a wine bar! The kitchen overlooks the recently redone sunken dining room with tiled flooring. Enjoy showering in the completely renovated full bath, with vinyl flooring, a large vanity and updated fixtures! Stay out of the elements in the 3 season room off the back of the house with windows all around.The Roof is ONLY 7 Years old. Passing well and termite inspection in October 2020. Worried about the septic Don't be, this is a BRAND NEW SEPTIC, just installed in NOVEMBER 2020. You should say yes to this address!! Shed to be included with the sale.Close to AC and Philly with access to all major roads, it's the perfect location with low taxes too (Under $4,500)!!!
This property is off market, which means it's not currently listed for sale or rent on Zillow. This may be different from what's available on other websites or public sources.

