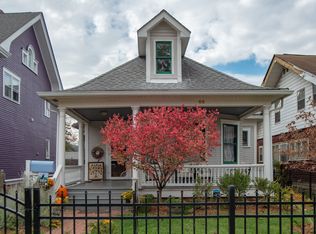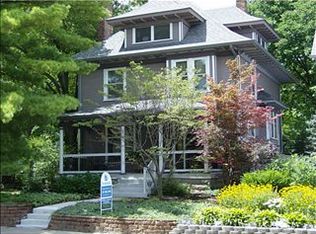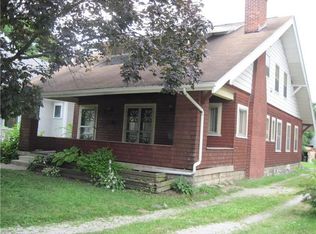Sold
$435,000
66 N Ritter Ave, Indianapolis, IN 46219
4beds
2,500sqft
Residential, Single Family Residence
Built in 1905
6,534 Square Feet Lot
$443,700 Zestimate®
$174/sqft
$1,851 Estimated rent
Home value
$443,700
$408,000 - $484,000
$1,851/mo
Zestimate® history
Loading...
Owner options
Explore your selling options
What's special
For more information about this Historic Irvington Gem with Modern Updates & Timeless Character, please reach out to the listing agent directly if you are not currently represented by an agent-Welcome to a stunning 1905-built home in the heart of Historic Irvington-Small town feel but only 4 miles from downtown-Walkable neighborhood and only minutes away from Ellenberger Park or one of the many great restaurants and local businesses. This home offers an incredible blend of classic architecture & contemporary updates-Step inside to discover 9-ft ceilings, original hardwood floors, arched doorways, & beautiful built-ins, all enhanced by modern neutral paint-The inviting living room features a working wood-burning fireplace with a newly rebuilt chimney, perfect for cozy nights in-Unique touches like a Harry Potter closet under the stairs, a charming mail slot & a cozy nook with a bench add to the home's undeniable character-The kitchen has luxury vinyl flooring & stylish exposed brick, blending historic charm with modern upgrades-Upstairs you'll find antique wood doors, a primary suite with dual closets & a private balcony (with new railing)-your perfect morning retreat-The double vanity bathroom adds convenience, while the fourth bedroom features laundry & attic stairs. There is potential to finish the spacious attic for additional living space-Outdoor Living & Updates include Pennsy Trail at your doorstep-perfect for biking & walking, fully fenced front & backyard for privacy, redone brick patio with firepit & raised garden beds, three-car garage with electric openers on all doors-Additional Features & Modern Comforts include gas furnace & new water heater (2-3 years new), whole-home humidifier & water filtration system, smart thermostat w/ multiple room sensors, new glass in front casement windows (Low-E, 5 years new) and electric blinds-With its rich history, modern updates, and unbeatable location, this home is a true Irvington Treasure.
Zillow last checked: 8 hours ago
Listing updated: May 14, 2025 at 03:23pm
Listing Provided by:
Barbara Whiteside 317-414-3262,
Keller Williams Indy Metro NE
Bought with:
Amy Kendall
Highgarden Real Estate
Source: MIBOR as distributed by MLS GRID,MLS#: 22021182
Facts & features
Interior
Bedrooms & bathrooms
- Bedrooms: 4
- Bathrooms: 2
- Full bathrooms: 2
- Main level bathrooms: 1
Primary bedroom
- Features: Hardwood
- Level: Upper
- Area: 182 Square Feet
- Dimensions: 14x13
Bedroom 2
- Features: Carpet
- Level: Upper
- Area: 99 Square Feet
- Dimensions: 11x9
Bedroom 3
- Features: Carpet
- Level: Upper
- Area: 156 Square Feet
- Dimensions: 13x12
Bedroom 4
- Features: Carpet
- Level: Upper
- Area: 99 Square Feet
- Dimensions: 11x9
Dining room
- Features: Hardwood
- Level: Main
- Area: 210 Square Feet
- Dimensions: 15x14
Kitchen
- Features: Vinyl Plank
- Level: Main
- Area: 135 Square Feet
- Dimensions: 15x9
Living room
- Features: Hardwood
- Level: Main
- Area: 240 Square Feet
- Dimensions: 16x15
Mud room
- Features: Hardwood
- Level: Main
- Area: 78 Square Feet
- Dimensions: 13x6
Heating
- Forced Air, Natural Gas
Appliances
- Included: Dishwasher, Microwave, Gas Oven, Refrigerator
- Laundry: Upper Level
Features
- Attic Access, Attic Stairway, Breakfast Bar, Bookcases, High Ceilings, Kitchen Island, Entrance Foyer, Ceiling Fan(s), Hardwood Floors, High Speed Internet, Eat-in Kitchen, Smart Thermostat
- Flooring: Hardwood
- Windows: Screens Some, Window Bay Bow, Wood Frames, WoodWorkStain/Painted, Wood Work Stained
- Basement: Storage Space,Unfinished
- Attic: Access Only,Permanent Stairs
- Number of fireplaces: 1
- Fireplace features: Living Room, Wood Burning
Interior area
- Total structure area: 2,500
- Total interior livable area: 2,500 sqft
- Finished area below ground: 0
Property
Parking
- Total spaces: 3
- Parking features: Alley Access, Detached, Garage Door Opener, Storage
- Garage spaces: 3
- Details: Garage Parking Other(Service Door)
Features
- Levels: Two
- Stories: 2
- Patio & porch: Covered, Patio
- Exterior features: Balcony, Lighting, Fire Pit
- Fencing: Fenced,Fence Complete,Fence Full Rear,Privacy,Front Yard,Perimeter
Lot
- Size: 6,534 sqft
- Features: Access, Busline, On Trail, Sidewalks, Storm Sewer
Details
- Parcel number: 491003104044000701
- Horse amenities: None
Construction
Type & style
- Home type: SingleFamily
- Architectural style: Craftsman,Victorian
- Property subtype: Residential, Single Family Residence
Materials
- Wood
- Foundation: Block, Crawl Space
Condition
- Updated/Remodeled
- New construction: No
- Year built: 1905
Utilities & green energy
- Water: Municipal/City
- Utilities for property: Electricity Connected, Sewer Connected, Water Connected
Community & neighborhood
Location
- Region: Indianapolis
- Subdivision: Levi Ritters
Price history
| Date | Event | Price |
|---|---|---|
| 5/12/2025 | Sold | $435,000+1.2%$174/sqft |
Source: | ||
| 3/24/2025 | Pending sale | $430,000$172/sqft |
Source: | ||
| 3/14/2025 | Listed for sale | $430,000+56.4%$172/sqft |
Source: | ||
| 6/19/2019 | Sold | $275,000$110/sqft |
Source: Public Record Report a problem | ||
| 5/5/2019 | Pending sale | $275,000$110/sqft |
Source: RE/MAX Legends Group #21637210 Report a problem | ||
Public tax history
| Year | Property taxes | Tax assessment |
|---|---|---|
| 2024 | $4,217 +3.5% | $352,000 -0.4% |
| 2023 | $4,075 +18.2% | $353,500 +4.4% |
| 2022 | $3,448 +8.1% | $338,600 +14.8% |
Find assessor info on the county website
Neighborhood: Irvington
Nearby schools
GreatSchools rating
- 5/10George W. Julian School 57Grades: PK-8Distance: 0.2 mi
- 1/10Arsenal Technical High SchoolGrades: 9-12Distance: 3.3 mi
- 6/10Center for Inquiry School 2Grades: K-8Distance: 4.1 mi
Schools provided by the listing agent
- Middle: H L Harshman Middle School
- High: Arsenal Technical High School
Source: MIBOR as distributed by MLS GRID. This data may not be complete. We recommend contacting the local school district to confirm school assignments for this home.
Get a cash offer in 3 minutes
Find out how much your home could sell for in as little as 3 minutes with a no-obligation cash offer.
Estimated market value$443,700
Get a cash offer in 3 minutes
Find out how much your home could sell for in as little as 3 minutes with a no-obligation cash offer.
Estimated market value
$443,700


