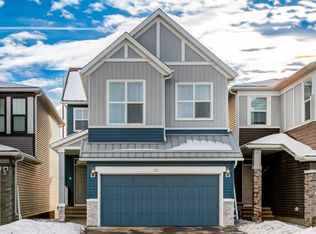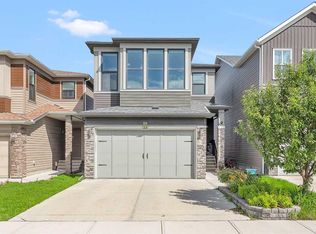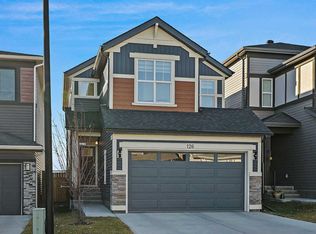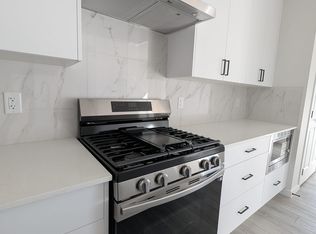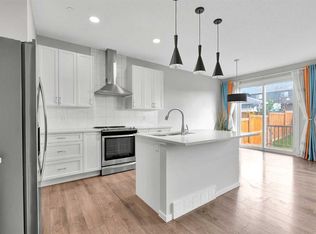66 N Howse Cmn NE, Calgary, AB T3P 0V3
What's special
- 9 days |
- 11 |
- 0 |
Likely to sell faster than
Zillow last checked: 8 hours ago
Listing updated: December 03, 2025 at 09:35am
Jim Campbell, Associate,
Trec The Real Estate Company
Facts & features
Interior
Bedrooms & bathrooms
- Bedrooms: 3
- Bathrooms: 4
- Full bathrooms: 3
- 1/2 bathrooms: 1
Bedroom
- Level: Second
- Dimensions: 11`7" x 9`3"
Bedroom
- Level: Second
- Dimensions: 9`5" x 10`11"
Other
- Level: Second
- Dimensions: 13`4" x 14`3"
Other
- Level: Main
- Dimensions: 7`10" x 3`0"
Other
- Level: Second
- Dimensions: 5`6" x 8`7"
Other
- Level: Lower
- Dimensions: 9`3" x 8`0"
Other
- Level: Second
- Dimensions: 9`0" x 9`3"
Bonus room
- Level: Second
- Dimensions: 15`8" x 21`1"
Dining room
- Level: Main
- Dimensions: 11`9" x 6`10"
Foyer
- Level: Main
- Dimensions: 11`6" x 8`8"
Game room
- Level: Lower
- Dimensions: 21`6" x 22`3"
Kitchen
- Level: Main
- Dimensions: 11`2" x 23`1"
Laundry
- Level: Second
- Dimensions: 5`6" x 9`0"
Living room
- Level: Main
- Dimensions: 11`9" x 16`3"
Mud room
- Level: Main
- Dimensions: 8`7" x 4`8"
Storage
- Level: Lower
- Dimensions: 21`8" x 10`9"
Walk in closet
- Level: Second
- Dimensions: 9`2" x 3`11"
Heating
- Forced Air, Natural Gas
Cooling
- Central Air
Appliances
- Included: Dishwasher, Electric Stove, Garage Control(s), Range Hood, Refrigerator, Washer/Dryer
- Laundry: Laundry Room, Upper Level
Features
- High Ceilings, Kitchen Island, No Smoking Home, Open Floorplan, Pantry, Quartz Counters, See Remarks, Storage, Walk-In Closet(s)
- Flooring: Carpet, Ceramic Tile
- Windows: Window Coverings
- Basement: Full
- Number of fireplaces: 1
- Fireplace features: Decorative, Gas, Living Room, See Remarks
Interior area
- Total interior livable area: 2,041 sqft
- Finished area above ground: 2,040
- Finished area below ground: 778
Video & virtual tour
Property
Parking
- Total spaces: 4
- Parking features: Double Garage Attached, Driveway
- Attached garage spaces: 2
- Has uncovered spaces: Yes
Features
- Levels: Two,2 Storey
- Stories: 1
- Patio & porch: Deck
- Exterior features: Private Yard
- Fencing: Fenced
- Frontage length: 8.90M 29`2"
Lot
- Size: 3,049.2 Square Feet
- Features: Back Yard, City Lot, Landscaped, Lawn, Many Trees, No Neighbours Behind, Rectangular Lot, See Remarks, Street Lighting
Details
- Parcel number: 101702142
- Zoning: R-G
Construction
Type & style
- Home type: SingleFamily
- Property subtype: Single Family Residence
Materials
- Wood Frame
- Foundation: Concrete Perimeter
- Roof: Asphalt Shingle
Condition
- New construction: No
- Year built: 2017
Community & HOA
Community
- Features: Clubhouse, Playground, Sidewalks, Street Lights
- Subdivision: Livingston
HOA
- Has HOA: No
- Amenities included: Clubhouse, Playground
- HOA fee: C$467 annually
Location
- Region: Calgary
Financial & listing details
- Price per square foot: C$353/sqft
- Date on market: 12/3/2025
- Inclusions: BBQ, Patio Furniture
(403) 680-6550
By pressing Contact Agent, you agree that the real estate professional identified above may call/text you about your search, which may involve use of automated means and pre-recorded/artificial voices. You don't need to consent as a condition of buying any property, goods, or services. Message/data rates may apply. You also agree to our Terms of Use. Zillow does not endorse any real estate professionals. We may share information about your recent and future site activity with your agent to help them understand what you're looking for in a home.
Price history
Price history
Price history is unavailable.
Public tax history
Public tax history
Tax history is unavailable.Climate risks
Neighborhood: Livingston
Nearby schools
GreatSchools rating
No schools nearby
We couldn't find any schools near this home.
- Loading
