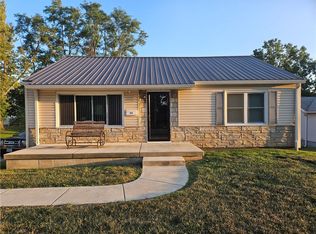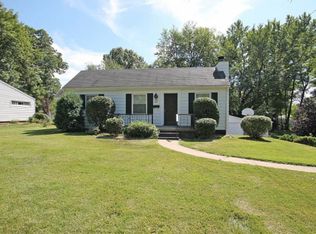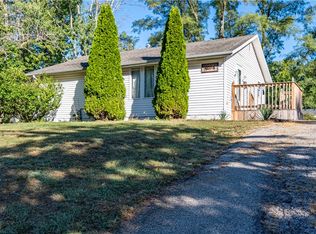Ranch with 3 bedrooms and 2 baths, and full basement. This property was professionally cleaned and ready for new owner. You will have a wonderful 3 season room off the living room with fans and carpet. The dinning area in the front of the property for easy entertaining. We have a full basement with outside access. The one car garage is attached to the living area. Professional photos and room measurements to come.
This property is off market, which means it's not currently listed for sale or rent on Zillow. This may be different from what's available on other websites or public sources.


