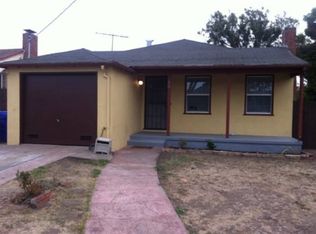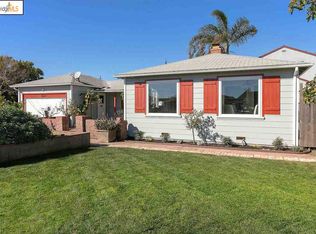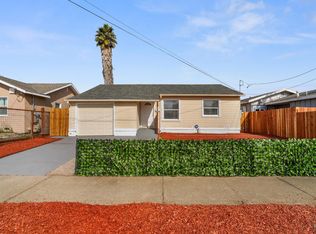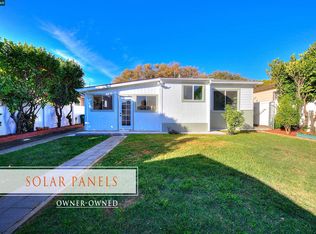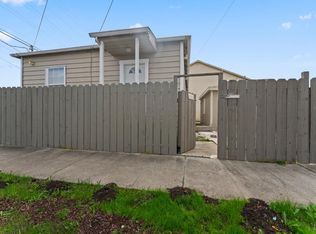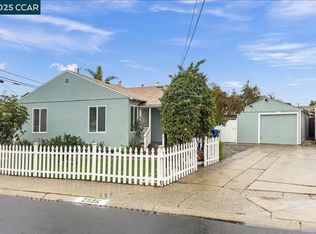Ready for Move-In! Point of Sale Compliance Certificate was issued by the City of Richmond. This charming Richmond residence offers a blend of modern convenience and classic comfort, making it the perfect place to settle down. Step inside to discover a generous open-concept living and dining area, featuring a cozy fireplace in the living room. The primary suite stands out with its unique dual entrances, offering flexible living options to suit your needs. Convenience is key with a practical waiting area near the rear entrance, complete with washer and dryer hookups. Step outside to find a detached two-car garage with access to a rear driveway and street entrance. The large gate at the rear entrance opens up to provide additional onsite parking for RV/Boat or vehicles, ensuring you and your guests have plenty of space. Situated in a desirable neighborhood, this home is just minutes away from shopping, dining, and major freeways. Experience the best of Richmond with comfort and ease.
For sale
Price cut: $30K (9/16)
$569,000
66 Murdock Street, Richmond, CA 94804
2beds
1,310sqft
Est.:
Single Family Residence
Built in 1941
5,031.18 Square Feet Lot
$566,500 Zestimate®
$434/sqft
$-- HOA
What's special
Cozy fireplaceDetached two-car garageRear driveway
- 149 days |
- 441 |
- 21 |
Zillow last checked: 8 hours ago
Listing updated: December 08, 2025 at 04:18am
Listed by:
Lyn H Gamez DRE #02218423 510-277-6005,
Coldwell Banker Kappel Gateway 707-864-0205
Source: BAREIS,MLS#: 325064308 Originating MLS: Northern Solano
Originating MLS: Northern Solano
Tour with a local agent
Facts & features
Interior
Bedrooms & bathrooms
- Bedrooms: 2
- Bathrooms: 2
- Full bathrooms: 1
- 1/2 bathrooms: 1
Rooms
- Room types: Bonus Room, Dining Room, Family Room, Kitchen, Laundry, Master Bathroom, Master Bedroom
Bedroom
- Level: Main
Primary bathroom
- Features: Tile, Tub w/Shower Over, Window
Bathroom
- Features: Tile, Tub w/Shower Over
- Level: Main
Dining room
- Level: Main
Kitchen
- Features: Breakfast Nook, Space in Kitchen
- Level: Main
Living room
- Level: Main
Heating
- Gas
Cooling
- Ceiling Fan(s), Central Air
Appliances
- Included: Free-Standing Gas Range, Free-Standing Refrigerator, Microwave
- Laundry: Hookups Only
Features
- Flooring: Tile, Wood
- Windows: Dual Pane Full
- Has basement: No
- Number of fireplaces: 1
- Fireplace features: Brick
Interior area
- Total structure area: 1,310
- Total interior livable area: 1,310 sqft
Property
Parking
- Total spaces: 4
- Parking features: Boat Storage, Covered, Detached, Enclosed, Garage Faces Rear, RV Access/Parking, RV Possible, Open, Paved
- Garage spaces: 2
- Uncovered spaces: 2
Features
- Levels: One
- Stories: 1
- Fencing: Fenced,Gate
Lot
- Size: 5,031.18 Square Feet
- Features: Curb(s), Curb(s)/Gutter(s), Garden, Landscape Front, Sidewalk/Curb/Gutter
Details
- Parcel number: 5153700108
- Special conditions: Other
Construction
Type & style
- Home type: SingleFamily
- Property subtype: Single Family Residence
Materials
- Stucco
- Roof: Shingle
Condition
- Year built: 1941
Utilities & green energy
- Sewer: Public Sewer
- Water: Public
- Utilities for property: Cable Available, Public
Community & HOA
Community
- Security: Double Strapped Water Heater, Smoke Detector(s)
- Subdivision: RICHMORE VILLAGE
HOA
- Has HOA: No
Location
- Region: Richmond
Financial & listing details
- Price per square foot: $434/sqft
- Tax assessed value: $203,560
- Annual tax amount: $4,309
- Date on market: 7/14/2025
- Road surface type: Paved
Estimated market value
$566,500
$538,000 - $595,000
$3,544/mo
Price history
Price history
| Date | Event | Price |
|---|---|---|
| 9/16/2025 | Price change | $569,000-5%$434/sqft |
Source: | ||
| 7/15/2025 | Listed for sale | $599,000$457/sqft |
Source: | ||
| 7/14/2025 | Listing removed | $599,000$457/sqft |
Source: | ||
| 7/9/2025 | Price change | $599,000-7.8%$457/sqft |
Source: | ||
| 6/5/2025 | Price change | $650,000-5.6%$496/sqft |
Source: | ||
Public tax history
Public tax history
| Year | Property taxes | Tax assessment |
|---|---|---|
| 2025 | $4,309 +1.6% | $203,560 +2% |
| 2024 | $4,243 +1.3% | $199,569 +2% |
| 2023 | $4,189 +2.6% | $195,656 +2% |
Find assessor info on the county website
BuyAbility℠ payment
Est. payment
$3,473/mo
Principal & interest
$2724
Property taxes
$550
Home insurance
$199
Climate risks
Neighborhood: Richmore Village/Metro Square
Nearby schools
GreatSchools rating
- 2/10King Elementary SchoolGrades: K-6Distance: 0.8 mi
- 2/10Lovonya Dejean Middle SchoolGrades: 7-8Distance: 0.4 mi
- 2/10Kennedy High SchoolGrades: 9-12Distance: 1.1 mi
- Loading
- Loading
