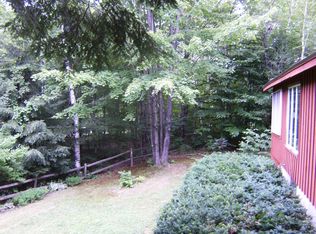Single story Ranch with a walkout basement. If you're looking for a quiet home in the town of Tamworth or the surrounding area then you should most certainly take a peek at the potential this property would have for you. With the single floor living consisting of, a large living room with wood stove and bay window to view the wildlife, formal dining room, ample kitchen with updated appliances with direct access to the back deck for summer BBQs. A full common bathroom and three bedrooms. The master bedroom has its own 3/4 bath, that's right no need to share a bath with guest or children any longer here. The full basement has a laundry room as well as two bonus rooms for your hobbies or game room complete with a wood stove to help offset the cost of fuel. Now let us talk about storage. Do you have a lot of toys or perhaps grand plans of multiple toys in your future? Well, you have five garage spaces to fill yup that's right folks five. Whether you would like to set up a wood shop or just need the room for all the toys that are fun under the sun in the great white mountains and lakes region area of NH. Now of course at this price we are not looking at a brand new home but with a little sweat equity and some paint you most certainly have room to be on the positive side of your new investment.
This property is off market, which means it's not currently listed for sale or rent on Zillow. This may be different from what's available on other websites or public sources.
