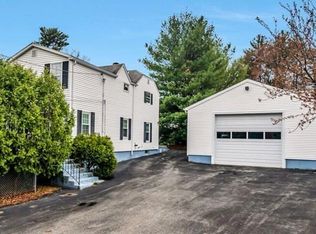A hidden treasure! Unique 14 room, 6 bedroom Colonial with a multi-twist. This impressive home was designed for flexible living. The newly remodeled kitchen has a vaulted ceiling and SS appliances. 2nd floor has a private master bedroom with en-suite. Additional bedrooms on the second floor. The 1st floor offers a family room, bedroom, office and game room. Outside entertaining includes a kitchen and pool for all those stay-cation get-togethers. Spacious 6 car detached heated garage is great for the car enthusiast and has a private bath. Property has a separate deed that may offer 2 possible building lots. Total square footage of land is 74,474 SF. Buyer responsible for obtaining information and permits to develop land.
This property is off market, which means it's not currently listed for sale or rent on Zillow. This may be different from what's available on other websites or public sources.
