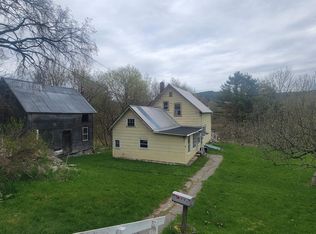Closed
Listed by:
Thaddeus J Abare,
Barrett and Valley Associates Inc. 802-875-2323
Bought with: KW Vermont Woodstock
$190,000
66 Mount Vernon Street, Springfield, VT 05156
4beds
1,502sqft
Farm
Built in 1860
0.25 Acres Lot
$194,300 Zestimate®
$126/sqft
$2,678 Estimated rent
Home value
$194,300
$157,000 - $241,000
$2,678/mo
Zestimate® history
Loading...
Owner options
Explore your selling options
What's special
This well maintained property has many perks! Including a recently installed roof, vinyl siding, freshly painted interior and much more. Located just minutes from shopping, restaurants and all of Springfields town amenities. With a good sized back yard and paved parking for two cars this property could be a great family home with plenty of room for growth!
Zillow last checked: 8 hours ago
Listing updated: July 25, 2025 at 08:15am
Listed by:
Thaddeus J Abare,
Barrett and Valley Associates Inc. 802-875-2323
Bought with:
Allison Griep
KW Vermont Woodstock
Source: PrimeMLS,MLS#: 5044556
Facts & features
Interior
Bedrooms & bathrooms
- Bedrooms: 4
- Bathrooms: 2
- Full bathrooms: 1
- 1/2 bathrooms: 1
Heating
- Forced Air
Cooling
- None
Appliances
- Included: Electric Range, Refrigerator, Owned Water Heater
Features
- Dining Area, Natural Light, Other
- Flooring: Carpet, Hardwood
- Basement: Concrete,Dirt,Full,Other,Unfinished,Interior Access,Exterior Entry,Basement Stairs,Walk-Out Access
Interior area
- Total structure area: 2,422
- Total interior livable area: 1,502 sqft
- Finished area above ground: 1,502
- Finished area below ground: 0
Property
Parking
- Total spaces: 2
- Parking features: Paved, Parking Spaces 2
Accessibility
- Accessibility features: 1st Floor 1/2 Bathroom
Features
- Levels: Two
- Stories: 2
- Patio & porch: Enclosed Porch
- Exterior features: Balcony, Storage
- Frontage length: Road frontage: 55
Lot
- Size: 0.25 Acres
- Features: Open Lot, Near Shopping, Near Hospital, Near School(s)
Details
- Parcel number: 60619011515
- Zoning description: RES
- Other equipment: Other
Construction
Type & style
- Home type: SingleFamily
- Property subtype: Farm
Materials
- Wood Frame
- Foundation: Concrete, Stone
- Roof: Asphalt Shingle
Condition
- New construction: No
- Year built: 1860
Utilities & green energy
- Electric: Circuit Breakers
- Sewer: Public Sewer
- Utilities for property: Cable Available, Phone Available, Fiber Optic Internt Avail
Community & neighborhood
Security
- Security features: Carbon Monoxide Detector(s)
Location
- Region: Springfield
Other
Other facts
- Road surface type: Paved
Price history
| Date | Event | Price |
|---|---|---|
| 7/15/2025 | Sold | $190,000+5.6%$126/sqft |
Source: | ||
| 6/4/2025 | Listed for sale | $179,900$120/sqft |
Source: | ||
Public tax history
| Year | Property taxes | Tax assessment |
|---|---|---|
| 2024 | -- | $67,000 |
| 2023 | -- | $67,000 |
| 2022 | -- | $67,000 +5.3% |
Find assessor info on the county website
Neighborhood: 05156
Nearby schools
GreatSchools rating
- 4/10Union SchoolGrades: 3-5Distance: 0.2 mi
- 2/10Riverside SchoolGrades: 6-8Distance: 0.9 mi
- 2/10Springfield High SchoolGrades: 9-12Distance: 1 mi

Get pre-qualified for a loan
At Zillow Home Loans, we can pre-qualify you in as little as 5 minutes with no impact to your credit score.An equal housing lender. NMLS #10287.
