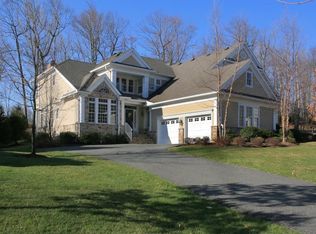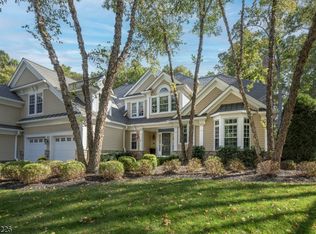Great Opportunity for you to own a Custom luxurious town home featuring an elevator, open floor plan in a very private setting & nestled along the fairways of NJ Nat'l Golf Club. Large kitchen, granite counters, custom island, hardwood floors, over ized under mount stainless farmhouse sink, high end appliances including sub-zero refrigerator, two dishwashers and a wolf 6-burner range with griddle with oven pie and pot filler. Sun filled breakfast area, Family room features wood plantation shutters, wet bar with two True wine coolers, custom built-ins and second fireplace. Primary bedroom suite has two large closets, full bath with whirlpool tub, separate shower, custom cabinets with double sinks. Living Area Sq. Ft.- 4,739 plus 2,543 in lower level
This property is off market, which means it's not currently listed for sale or rent on Zillow. This may be different from what's available on other websites or public sources.

