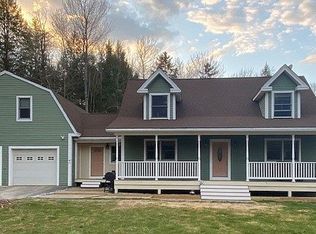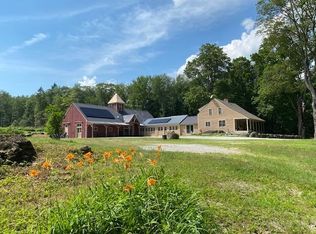Cute Ranch home on 12 acre lot offers lots of privacy yet located minutes to all conveniences of Warner downtown and minutes to I 89. Seller has done many updates in a short time to include new metal roof, new insulation, kitchen re-model, bath updates, plank flooring. Wood stove adds warmth and comfort throughout. Home sits nicely off road with a deck w/ handicap ramp to sliders to kitchen and a walk-out basement perfect for more finished space. Home is moments from Silver Lake great for swimming and fishing as well as The Chandler Reservation a town owned 1,500 acre parcel. Don't miss out.
This property is off market, which means it's not currently listed for sale or rent on Zillow. This may be different from what's available on other websites or public sources.

