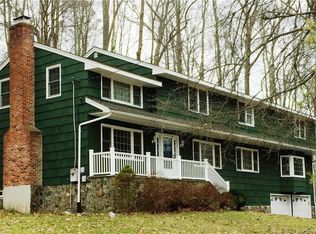This splendid colonial has been transformed with designer flair. Located in the prime Mimosa neighborhood which offers a pool, clubhouse, tennis and basketball courts. Spacious living room has attractive stone fireplace with easy access to the outside patio. The eat-in kitchen is a cooks dream with professional grade appliances including a gas range and oven with pot-filler, wall convection oven, 2 dishwashers and a large marble top island which can provide seating for 5 comfortably. Enjoy gracious entertaining in the formal dining room featuring wet bar with a double draft beer system, gorgeous barn doors and frosted pocket doors. Superb first floor master suite boasts a gas fireplace, soaking tub, rain head shower with body jets and a walk-in closet/wardrobe room complete with built in shelves and drawers. First floor rooms are complimented by gleaming bamboo floors. Bonus room on 2nd level includes a newly renovated bathroom with rain head and body jets. Enjoy cozy nights by the wood burning stove in the lower level family room. Beauty abounds outside with multiple patios and perennials galore, a relaxing front porch overlooking rose bushes and fruit trees as well as a meditation garden with butterfly attracting perennials. The outside is perfect for entertaining or relaxing complete with a lighted bocci court, fire pit and custom built farm table. This home truly resonates with quality and warmth.
This property is off market, which means it's not currently listed for sale or rent on Zillow. This may be different from what's available on other websites or public sources.
