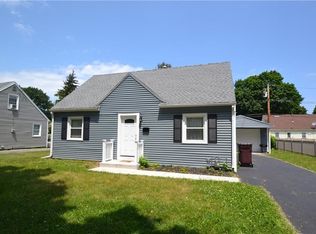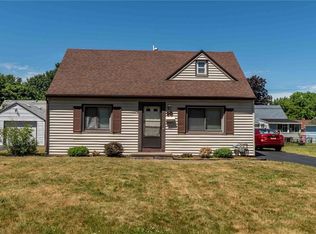Closed
$171,000
66 Milford St, Rochester, NY 14615
3beds
1,237sqft
Single Family Residence
Built in 1949
6,451.24 Square Feet Lot
$186,400 Zestimate®
$138/sqft
$1,957 Estimated rent
Maximize your home sale
Get more eyes on your listing so you can sell faster and for more.
Home value
$186,400
$173,000 - $199,000
$1,957/mo
Zestimate® history
Loading...
Owner options
Explore your selling options
What's special
Welcome to your dream home in the heart of the classic Greece neighborhood! This charming Cape Cod style abode boasts three cozy bedrooms and a bright, updated bathroom, perfect for comfortable living. Step inside to discover the warmth of a newer furnace keeping you cozy through chilly nights. Enjoy lazy afternoons in the inviting three-season porch, overlooking the cute backyard oasis, ideal for entertaining or simply unwinding in peace. Parking is a breeze with a convenient detached garage, while the first-floor laundry adds practicality to your daily routine. Gather with loved ones in the inviting eat-in kitchen, the heart of the home, where countless memories await. Don't miss the chance to make this delightful residence your own! Delayed Showings until 4/30 at Noon, Delayed Negotiations until 5/7 at Noon. Open Sunday 12-1:30.
Zillow last checked: 8 hours ago
Listing updated: July 02, 2024 at 06:20am
Listed by:
James Hinman 585-352-8833,
Howard Hanna
Bought with:
Richard Giuffrida, 10401333436
Howard Hanna
Source: NYSAMLSs,MLS#: R1534616 Originating MLS: Rochester
Originating MLS: Rochester
Facts & features
Interior
Bedrooms & bathrooms
- Bedrooms: 3
- Bathrooms: 1
- Full bathrooms: 1
- Main level bathrooms: 1
- Main level bedrooms: 1
Heating
- Gas, Forced Air
Cooling
- Central Air
Appliances
- Included: Dryer, Dishwasher, Exhaust Fan, Gas Oven, Gas Range, Gas Water Heater, Refrigerator, Range Hood, Washer
Features
- Ceiling Fan(s), Den, Eat-in Kitchen, Programmable Thermostat
- Flooring: Hardwood, Varies, Vinyl
- Basement: Crawl Space
- Has fireplace: No
Interior area
- Total structure area: 1,237
- Total interior livable area: 1,237 sqft
Property
Parking
- Total spaces: 1.5
- Parking features: Detached, Garage, Garage Door Opener
- Garage spaces: 1.5
Features
- Exterior features: Blacktop Driveway
Lot
- Size: 6,451 sqft
- Dimensions: 58 x 110
- Features: Residential Lot
Details
- Parcel number: 2628000756400002014000
- Special conditions: Standard
Construction
Type & style
- Home type: SingleFamily
- Architectural style: Cape Cod
- Property subtype: Single Family Residence
Materials
- Vinyl Siding, Copper Plumbing
- Foundation: Block
- Roof: Asphalt
Condition
- Resale
- Year built: 1949
Utilities & green energy
- Electric: Circuit Breakers
- Sewer: Connected
- Water: Connected, Public
- Utilities for property: Cable Available, High Speed Internet Available, Sewer Connected, Water Connected
Community & neighborhood
Location
- Region: Rochester
Other
Other facts
- Listing terms: Cash,Conventional,FHA,VA Loan
Price history
| Date | Event | Price |
|---|---|---|
| 7/2/2024 | Sold | $171,000+31.6%$138/sqft |
Source: | ||
| 5/9/2024 | Pending sale | $129,900$105/sqft |
Source: | ||
| 4/29/2024 | Listed for sale | $129,900$105/sqft |
Source: | ||
Public tax history
| Year | Property taxes | Tax assessment |
|---|---|---|
| 2024 | -- | $81,000 |
| 2023 | -- | $81,000 +1.9% |
| 2022 | -- | $79,500 |
Find assessor info on the county website
Neighborhood: 14615
Nearby schools
GreatSchools rating
- 4/10Longridge SchoolGrades: K-5Distance: 1.3 mi
- 4/10Odyssey AcademyGrades: 6-12Distance: 1.3 mi
Schools provided by the listing agent
- District: Greece
Source: NYSAMLSs. This data may not be complete. We recommend contacting the local school district to confirm school assignments for this home.

