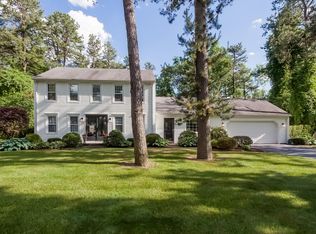Sold for $540,000
$540,000
66 Metacomet Rd, Longmeadow, MA 01106
4beds
1,872sqft
Single Family Residence
Built in 1975
0.41 Acres Lot
$563,500 Zestimate®
$288/sqft
$3,784 Estimated rent
Home value
$563,500
$518,000 - $614,000
$3,784/mo
Zestimate® history
Loading...
Owner options
Explore your selling options
What's special
Lovely 8 room 4 bedroom, 3.5 bath colonial with a great open floor plan, gleaming hardwood floors, spectacular family room with cathedral ceilings & a gas fireplace, first floor laundry room & a huge, flat fenced yard offering a fabulous deck for entertaining with lots of privacy & room for outdoor activities. Additional features include 3 nicely finished rooms in the basement with new carpet recently installed, an attached two car garage. central air, lawn sprinkler system, gas heat, newer furnace (2016) and an energy star high efficiency tankless water heater. Don't miss your chance to own this updated, spacious Longmeadow home on a beautiful, tree lined street convenient to shopping, restaurants and Rt. 91 for easy commuting!
Zillow last checked: 8 hours ago
Listing updated: October 15, 2024 at 08:37am
Listed by:
Claudia Obrien 413-530-9432,
William Raveis R.E. & Home Services 413-565-2111,
Anita Taylor 413-265-3844
Bought with:
Aisjah Flynn
5 College REALTORS®
Source: MLS PIN,MLS#: 73286502
Facts & features
Interior
Bedrooms & bathrooms
- Bedrooms: 4
- Bathrooms: 4
- Full bathrooms: 3
- 1/2 bathrooms: 1
Primary bedroom
- Features: Bathroom - Full, Ceiling Fan(s), Closet, Flooring - Wall to Wall Carpet
- Level: Second
Bedroom 2
- Features: Bathroom - Full, Ceiling Fan(s), Closet, Flooring - Wall to Wall Carpet
- Level: Second
Bedroom 3
- Features: Ceiling Fan(s), Closet, Flooring - Wall to Wall Carpet
- Level: Second
Bedroom 4
- Features: Ceiling Fan(s), Closet, Flooring - Wall to Wall Carpet
- Level: Second
Primary bathroom
- Features: Yes
Bathroom 1
- Features: Bathroom - Half
- Level: First
Bathroom 2
- Features: Bathroom - Full, Bathroom - Tiled With Tub & Shower, Flooring - Stone/Ceramic Tile
- Level: Second
Bathroom 3
- Features: Bathroom - Full, Bathroom - With Shower Stall, Flooring - Stone/Ceramic Tile
- Level: Second
Dining room
- Features: Flooring - Hardwood, Window(s) - Bay/Bow/Box, Crown Molding
- Level: Main,First
Family room
- Features: Cathedral Ceiling(s), Ceiling Fan(s), Closet, Flooring - Hardwood, Window(s) - Bay/Bow/Box, Deck - Exterior, Open Floorplan, Lighting - Overhead
- Level: Main,First
Kitchen
- Features: Flooring - Hardwood, Dining Area, Open Floorplan, Stainless Steel Appliances
- Level: Main,First
Living room
- Features: Flooring - Hardwood, Window(s) - Bay/Bow/Box
- Level: Main,First
Heating
- Central, Forced Air, Natural Gas
Cooling
- Central Air
Appliances
- Included: Water Heater, Range, Dishwasher, Disposal, Microwave, Refrigerator, Washer, Dryer
- Laundry: Closet/Cabinets - Custom Built, Flooring - Stone/Ceramic Tile, Main Level, Exterior Access, Sink, First Floor
Features
- Closet, Bathroom - Full, Bathroom - With Shower Stall, Bathroom - Half, Countertops - Upgraded, Bonus Room, Bedroom, Bathroom, Game Room, Entry Hall
- Flooring: Tile, Hardwood, Flooring - Wall to Wall Carpet, Flooring - Stone/Ceramic Tile
- Basement: Partially Finished,Bulkhead
- Number of fireplaces: 1
- Fireplace features: Family Room
Interior area
- Total structure area: 1,872
- Total interior livable area: 1,872 sqft
Property
Parking
- Total spaces: 6
- Parking features: Attached, Paved Drive, Off Street
- Attached garage spaces: 2
- Uncovered spaces: 4
Features
- Patio & porch: Deck
- Exterior features: Deck, Sprinkler System, Fenced Yard
- Fencing: Fenced/Enclosed,Fenced
Lot
- Size: 0.41 Acres
- Features: Level
Details
- Parcel number: 2546107
- Zoning: R 1
Construction
Type & style
- Home type: SingleFamily
- Architectural style: Colonial
- Property subtype: Single Family Residence
Materials
- Frame
- Foundation: Concrete Perimeter
- Roof: Shingle
Condition
- Year built: 1975
Utilities & green energy
- Sewer: Public Sewer
- Water: Public
Community & neighborhood
Security
- Security features: Security System
Community
- Community features: Shopping, Pool, Tennis Court(s), Park, Golf, Bike Path, Highway Access, House of Worship, Private School, Public School, University
Location
- Region: Longmeadow
Price history
| Date | Event | Price |
|---|---|---|
| 10/15/2024 | Sold | $540,000+8.2%$288/sqft |
Source: MLS PIN #73286502 Report a problem | ||
| 9/10/2024 | Pending sale | $499,000$267/sqft |
Source: | ||
| 9/10/2024 | Contingent | $499,000$267/sqft |
Source: MLS PIN #73286502 Report a problem | ||
| 9/6/2024 | Listed for sale | $499,000+48.3%$267/sqft |
Source: MLS PIN #73286502 Report a problem | ||
| 7/15/2016 | Sold | $336,500-0.7%$180/sqft |
Source: Public Record Report a problem | ||
Public tax history
| Year | Property taxes | Tax assessment |
|---|---|---|
| 2025 | $9,734 +2.1% | $460,900 |
| 2024 | $9,531 +3.5% | $460,900 +14.7% |
| 2023 | $9,209 +3.8% | $401,800 +11.6% |
Find assessor info on the county website
Neighborhood: 01106
Nearby schools
GreatSchools rating
- 7/10Wolf Swamp Road Elementary SchoolGrades: PK-5Distance: 0.7 mi
- 8/10Glenbrook Middle SchoolGrades: 6-8Distance: 0.7 mi
- 9/10Longmeadow High SchoolGrades: 9-12Distance: 1.5 mi
Get pre-qualified for a loan
At Zillow Home Loans, we can pre-qualify you in as little as 5 minutes with no impact to your credit score.An equal housing lender. NMLS #10287.
Sell with ease on Zillow
Get a Zillow Showcase℠ listing at no additional cost and you could sell for —faster.
$563,500
2% more+$11,270
With Zillow Showcase(estimated)$574,770
