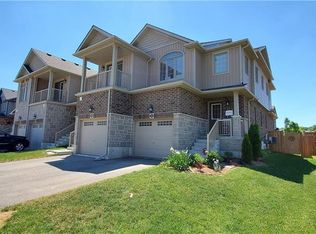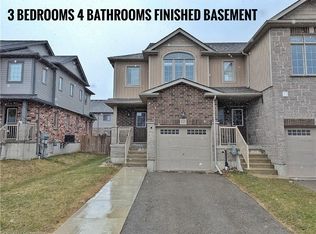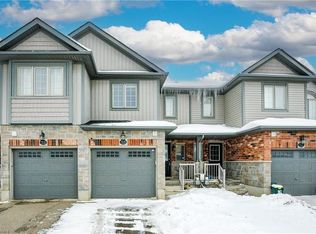Sold for $715,000 on 07/30/25
C$715,000
66 Meadowridge St, Kitchener, ON N2P 0E2
3beds
1,340sqft
Row/Townhouse, Residential
Built in ----
1,800 Square Feet Lot
$-- Zestimate®
C$534/sqft
$-- Estimated rent
Home value
Not available
Estimated sales range
Not available
Not available
Loading...
Owner options
Explore your selling options
What's special
Welcome to this like-new, beautifully maintained freehold townhome—NO CONDO FEES! Enjoy the freedom and savings of full ownership with no monthly maintenance charges. Freshly painted throughout, this home features a modern white kitchen with stainless steel appliances and a spacious, open-concept main floor highlighted by a stunning custom accent wall. Upstairs, you’ll find three generously sized bedrooms and two full bathrooms, while a stylish powder room is conveniently located on the main floor for guests. Double-wide parking plus a garage provides space for up to three cars—perfect for families or visitors. Located in a vibrant, family-friendly neighbourhood close to top-rated schools, parks, shopping, and all area amenities, this property offers comfort, convenience, and exceptional value. Relax or entertain in the fenced backyard with deck, and enjoy the flexibility of an unspoiled basement ready for your personal touch. No condo fees, double-wide parking, and move-in ready condition—this home truly has it all. Book your private showing today and experience the best of freehold living!
Zillow last checked: 8 hours ago
Listing updated: August 20, 2025 at 12:19pm
Listed by:
Igor Miljanovic, Salesperson,
HOMELIFE MIRACLE REALTY LTD
Source: ITSO,MLS®#: 40733437Originating MLS®#: Cornerstone Association of REALTORS®
Facts & features
Interior
Bedrooms & bathrooms
- Bedrooms: 3
- Bathrooms: 3
- Full bathrooms: 2
- 1/2 bathrooms: 1
- Main level bathrooms: 1
Bedroom
- Level: Second
Bedroom
- Level: Second
Other
- Level: Second
Bathroom
- Features: 2-Piece
- Level: Main
Bathroom
- Features: 4-Piece
- Level: Second
Other
- Features: 3-Piece
- Level: Second
Eat in kitchen
- Level: Main
Living room
- Level: Main
Heating
- Forced Air, Natural Gas
Cooling
- Central Air
Appliances
- Included: Water Heater, Water Softener, Dishwasher, Dryer, Microwave, Refrigerator, Stove, Washer
- Laundry: In Basement
Features
- Basement: Full,Unfinished
- Has fireplace: No
Interior area
- Total structure area: 1,340
- Total interior livable area: 1,340 sqft
- Finished area above ground: 1,340
Property
Parking
- Total spaces: 2
- Parking features: Attached Garage, Garage Door Opener, Private Drive Single Wide
- Attached garage spaces: 1
- Uncovered spaces: 1
Features
- Frontage type: West
- Frontage length: 18.00
Lot
- Size: 1,800 sqft
- Dimensions: 18 x 100
- Features: Urban, Library, Park, Schools
Details
- Parcel number: 227221835
- Zoning: R4
Construction
Type & style
- Home type: Townhouse
- Architectural style: Two Story
- Property subtype: Row/Townhouse, Residential
- Attached to another structure: Yes
Materials
- Brick, Vinyl Siding
- Foundation: Poured Concrete
- Roof: Asphalt Shing
Condition
- 6-15 Years
- New construction: No
Utilities & green energy
- Sewer: Sewer (Municipal)
- Water: Municipal
Community & neighborhood
Location
- Region: Kitchener
Price history
| Date | Event | Price |
|---|---|---|
| 7/30/2025 | Sold | C$715,000C$534/sqft |
Source: ITSO #40733437 | ||
Public tax history
Tax history is unavailable.
Neighborhood: Doon South
Nearby schools
GreatSchools rating
No schools nearby
We couldn't find any schools near this home.


