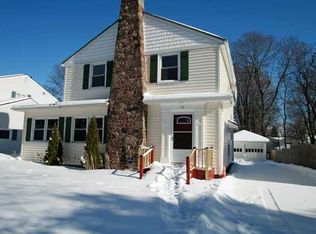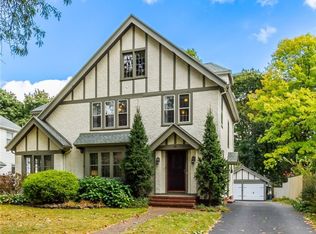Charming colonial located in the desirable neighborhood of Brighton, near 12 Corners, Cobbs Hill, Highland Park and Washington Grove. This house features 3 bedrooms, including a large master bedroom with a walk in closet, and 2 full baths. It includes a large living room, dining room with open floor plans, an eat-in kitchen /garnite counter top, den or a possible 4th bedroom and a sunroom. Inside you will find beautiful hardwood floors. New Solar Panel System Large deck and one car garage can be found outside. Delay Showing/Negotiation
This property is off market, which means it's not currently listed for sale or rent on Zillow. This may be different from what's available on other websites or public sources.

