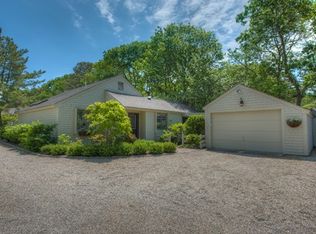Sold for $775,000 on 01/08/25
$775,000
66 Mashie Circle, Mashpee, MA 02649
2beds
1,270sqft
Single Family Residence
Built in 1980
8,276.4 Square Feet Lot
$789,700 Zestimate®
$610/sqft
$2,653 Estimated rent
Home value
$789,700
$711,000 - $877,000
$2,653/mo
Zestimate® history
Loading...
Owner options
Explore your selling options
What's special
Enjoy this beautifully renovated contemporary patio home offering privacy and easy one-level living. Open floor plan with cathedral ceiling in the living room with sliders from living/dining rooms out to your beautifully landscaped fenced yard with a spacious bluestone patio. Elegantly updated with Andersen Doors & windows & upgraded kitchen with quartz countertops, beautiful quality cabinets & stainless appliances and includes a large bar counter open to living/dining rooms. Family room/den with French doors and primary bedroom suite with sliders to patio, full guest bedroom, guest bathroom and stack laundry closet. Detached oversized 1-car garage. Seller would like to have a closing in February or possibly leaseback. Furniture negotiable. Short drive to South Cape Beach and check out the Club at New Seabury Club amenities with membership including 2 golf-courses, pools, restaurants, athletic center, beach/cabana club and so much more. Close to Popponesset Marketplace and Mashpee Commons. Ask about membership to The Mews Community Pool.
Zillow last checked: 8 hours ago
Listing updated: January 09, 2025 at 06:34am
Listed by:
Thalia J Logan 508-648-3068,
New Seabury Sotheby's International Realty
Bought with:
Jim & Regina Augat, 9063743
Kinlin Grover Compass
Source: CCIMLS,MLS#: 22404001
Facts & features
Interior
Bedrooms & bathrooms
- Bedrooms: 2
- Bathrooms: 2
- Full bathrooms: 2
- Main level bathrooms: 2
Primary bedroom
- Description: Flooring: Carpet,Door(s): Sliding
- Features: HU Cable TV, Closet, Ceiling Fan(s)
- Level: First
Bedroom 2
- Description: Flooring: Carpet
- Features: Bedroom 2, Shared Full Bath, Closet, HU Cable TV
- Level: First
Primary bathroom
- Features: Private Full Bath
Dining room
- Description: Flooring: Wood,Door(s): Sliding
- Features: Recessed Lighting, Dining Room
- Level: First
Kitchen
- Description: Countertop(s): Quartz,Flooring: Wood,Stove(s): Gas
- Features: Kitchen, Upgraded Cabinets, Breakfast Bar, HU Cable TV, Recessed Lighting
- Level: First
Living room
- Description: Flooring: Wood,Door(s): Sliding
- Features: Recessed Lighting, Living Room, Beamed Ceilings, Cathedral Ceiling(s), Ceiling Fan(s), HU Cable TV
- Level: First
Heating
- Forced Air
Cooling
- Central Air
Appliances
- Included: Dishwasher, Refrigerator, Microwave, Gas Water Heater
- Laundry: Laundry Areas
Features
- Recessed Lighting, Pantry, Linen Closet, HU Cable TV
- Flooring: Hardwood, Carpet, Tile
- Doors: Sliding Doors
- Windows: Skylight(s)
- Basement: Bulkhead Access,Partial,Crawl Space
- Has fireplace: No
Interior area
- Total structure area: 1,270
- Total interior livable area: 1,270 sqft
Property
Parking
- Total spaces: 4
- Parking features: Guest
- Garage spaces: 1
- Has uncovered spaces: Yes
Features
- Stories: 1
- Entry location: First Floor
- Exterior features: Private Yard
- Fencing: Fenced
Lot
- Size: 8,276 sqft
- Features: Bike Path, Near Golf Course, Shopping, Marina, Horse Trail, Level, Cleared, South of Route 28
Details
- Parcel number: 1261270
- Zoning: R3
- Special conditions: Standard,None
Construction
Type & style
- Home type: SingleFamily
- Property subtype: Single Family Residence
Materials
- Shingle Siding
- Foundation: Poured
- Roof: Asphalt, Pitched
Condition
- Updated/Remodeled, Actual
- New construction: No
- Year built: 1980
- Major remodel year: 2020
Utilities & green energy
- Sewer: Septic Tank
Community & neighborhood
Community
- Community features: Common Area, Road Maintenance, Marina, Golf, Conservation Area
Location
- Region: Mashpee
- Subdivision: The Mews
HOA & financial
HOA
- Has HOA: Yes
- HOA fee: $1,150 annually
- Amenities included: Common Area, Road Maintenance
Other
Other facts
- Listing terms: Conventional
- Road surface type: Paved
Price history
| Date | Event | Price |
|---|---|---|
| 1/8/2025 | Sold | $775,000-3%$610/sqft |
Source: | ||
| 10/16/2024 | Contingent | $799,000$629/sqft |
Source: MLS PIN #73280782 | ||
| 10/16/2024 | Pending sale | $799,000$629/sqft |
Source: | ||
| 8/22/2024 | Listed for sale | $799,000+149.7%$629/sqft |
Source: | ||
| 7/1/2011 | Sold | $320,000-8.5%$252/sqft |
Source: | ||
Public tax history
| Year | Property taxes | Tax assessment |
|---|---|---|
| 2025 | $4,698 +10.5% | $709,700 +7.4% |
| 2024 | $4,250 +7.5% | $661,000 +17.2% |
| 2023 | $3,952 +4.8% | $563,800 +22.1% |
Find assessor info on the county website
Neighborhood: 02649
Nearby schools
GreatSchools rating
- NAKenneth Coombs SchoolGrades: PK-2Distance: 4.1 mi
- 5/10Mashpee High SchoolGrades: 7-12Distance: 3.8 mi
Schools provided by the listing agent
- District: Mashpee
Source: CCIMLS. This data may not be complete. We recommend contacting the local school district to confirm school assignments for this home.

Get pre-qualified for a loan
At Zillow Home Loans, we can pre-qualify you in as little as 5 minutes with no impact to your credit score.An equal housing lender. NMLS #10287.
Sell for more on Zillow
Get a free Zillow Showcase℠ listing and you could sell for .
$789,700
2% more+ $15,794
With Zillow Showcase(estimated)
$805,494