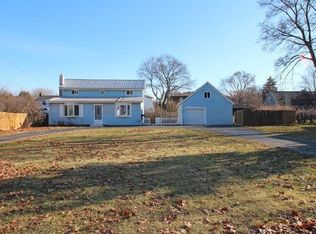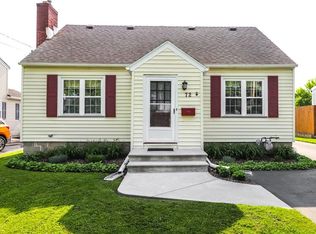This is a fabulous find! So many new features starting w/ a complete tear off roof ('12), new furnace, chimney liner & c/a ('11), new shed, new thermopane windows, new H2O tank ('10)...Gorgeous open floor plan decorated in today's elegant tones, fenced & lovely private yard w/ gracious deck, bright kitchen, large family room AND formal living room, and attached garage in super popular Greece neighborhood. Not much to do on this one- just move in and enjoy everything it has to offer. Don't drive by- it is so much larger than it looks!
This property is off market, which means it's not currently listed for sale or rent on Zillow. This may be different from what's available on other websites or public sources.

