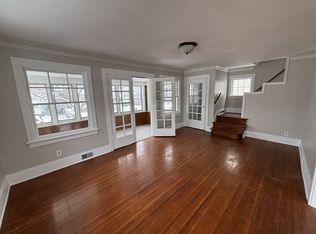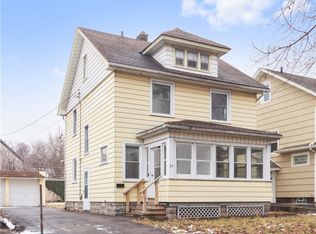Closed
$137,000
66 Martinot Ave, Rochester, NY 14609
3beds
1,453sqft
Single Family Residence
Built in 1910
7,840.8 Square Feet Lot
$138,400 Zestimate®
$94/sqft
$2,163 Estimated rent
Maximize your home sale
Get more eyes on your listing so you can sell faster and for more.
Home value
$138,400
$131,000 - $147,000
$2,163/mo
Zestimate® history
Loading...
Owner options
Explore your selling options
What's special
BACK on Market. If you like a classic Rochester homes, with hardwood floors, fantastic mechanics and the smell of vanilla coming from the next door bakery, this one's for you! Centrally located and close to everything, you'll love this home that's light and bright and ready for you to make it yours! The enclosed front porch welcomes you and is your window to a charming neighborhood. Inside, an inviting living room-dining room combination is perfect for everyday living as well as large crowds with updated thermal windows and hardwood floors throughout. An efficient kitchen has plenty of storage space and solid plank floors. The second floor features 3 generous bedrooms and full bath. A walk-up attic space is finished and provide opportunity for additional living space. Enjoy the practical storage features of the detached garage and outdoor shed and driveway with ample parking. With newer mechanics, (Furnace 2021; Water Heater 2022; thermal windows), this one MOVE IN READY and only needs your personalization!
Zillow last checked: 8 hours ago
Listing updated: December 03, 2025 at 09:49am
Listed by:
Lynn Walsh Dates 585-750-6024,
Keller Williams Realty Greater Rochester
Bought with:
Joshua Cresswell, 10401309954
Revolution Real Estate
Source: NYSAMLSs,MLS#: R1582041 Originating MLS: Rochester
Originating MLS: Rochester
Facts & features
Interior
Bedrooms & bathrooms
- Bedrooms: 3
- Bathrooms: 1
- Full bathrooms: 1
Heating
- Gas, Forced Air
Appliances
- Included: Dryer, Dishwasher, Electric Cooktop, Gas Water Heater, Refrigerator, Washer
- Laundry: In Basement
Features
- Attic, Separate/Formal Dining Room, Separate/Formal Living Room, Living/Dining Room
- Flooring: Hardwood, Varies, Vinyl
- Basement: Full
- Has fireplace: No
Interior area
- Total structure area: 1,453
- Total interior livable area: 1,453 sqft
Property
Parking
- Total spaces: 1.5
- Parking features: Detached, Garage, Driveway
- Garage spaces: 1.5
Features
- Patio & porch: Enclosed, Porch
- Exterior features: Blacktop Driveway, Fence
- Fencing: Partial
Lot
- Size: 7,840 sqft
- Dimensions: 80 x 100
- Features: Near Public Transit, Rectangular, Rectangular Lot, Residential Lot
Details
- Additional structures: Shed(s), Storage
- Parcel number: 26140010732000010360010000
- Special conditions: Estate,Standard
Construction
Type & style
- Home type: SingleFamily
- Architectural style: Historic/Antique
- Property subtype: Single Family Residence
Materials
- Aluminum Siding, Vinyl Siding
- Foundation: Block
- Roof: Asphalt
Condition
- Resale
- Year built: 1910
Utilities & green energy
- Sewer: Connected
- Water: Connected, Public
- Utilities for property: Sewer Connected, Water Connected
Community & neighborhood
Location
- Region: Rochester
- Subdivision: Bonsonhurst
Other
Other facts
- Listing terms: Cash
Price history
| Date | Event | Price |
|---|---|---|
| 1/18/2026 | Listing removed | $2,200$2/sqft |
Source: Zillow Rentals Report a problem | ||
| 12/22/2025 | Price change | $2,200-2.2%$2/sqft |
Source: Zillow Rentals Report a problem | ||
| 12/11/2025 | Listed for rent | $2,250$2/sqft |
Source: Zillow Rentals Report a problem | ||
| 11/25/2025 | Sold | $137,000-8.6%$94/sqft |
Source: | ||
| 9/6/2025 | Pending sale | $149,900$103/sqft |
Source: | ||
Public tax history
| Year | Property taxes | Tax assessment |
|---|---|---|
| 2024 | -- | $171,600 +92.8% |
| 2023 | -- | $89,000 |
| 2022 | -- | $89,000 |
Find assessor info on the county website
Neighborhood: Homestead Heights
Nearby schools
GreatSchools rating
- 2/10School 33 AudubonGrades: PK-6Distance: 0.7 mi
- 2/10Northwest College Preparatory High SchoolGrades: 7-9Distance: 0.4 mi
- 2/10East High SchoolGrades: 9-12Distance: 1.2 mi
Schools provided by the listing agent
- District: Rochester
Source: NYSAMLSs. This data may not be complete. We recommend contacting the local school district to confirm school assignments for this home.

