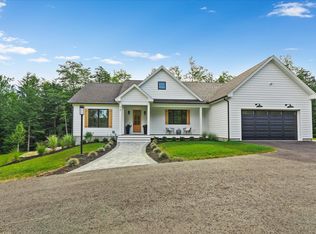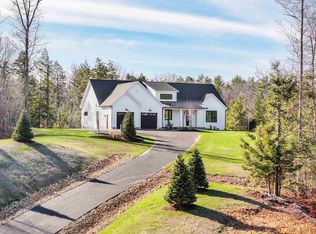Closed
Listed by:
Sadie Halliday,
EXP Realty Cell:603-660-2321
Bought with: Monument Realty
$760,000
66 Mark Street, Rindge, NH 03461
3beds
2,273sqft
Ranch
Built in 2023
2.33 Acres Lot
$763,200 Zestimate®
$334/sqft
$3,229 Estimated rent
Home value
$763,200
$565,000 - $1.04M
$3,229/mo
Zestimate® history
Loading...
Owner options
Explore your selling options
What's special
This carefully crafted home offers comfortable and effortless one-level living. It features 3 bedrooms and 2 full baths, including a primary bedroom suite with a walk-in closet and an elegantly designed bathroom. The open-concept kitchen, dining, and living area combine comfort with practicality, featuring high-quality finishes throughout. Enjoy the convenience of a finished two-car garage, a covered front porch, a back deck, all-new appliances, recessed lighting, and under-cabinet lighting in the stunning kitchen. The home encompasses 2,273 square feet of finished living space and sits on an expansive 3.98-acre lot. The full walkout basement, bathed in natural light, offers beautiful additional finished living space. Built by a renowned local builder celebrated for superior craftsmanship, this residence embodies quality and attention to detail. Nestled within a 100-acre development of scenic landscapes, each lot in this community benefits from underground power. Located just minutes from shopping and grocery stores, this home provides easy access to outdoor activities in the Monadnock Region. It's a convenient 90-minute drive to Boston Logan Airport and less than an hour to Manchester-Boston Airport.
Zillow last checked: 8 hours ago
Listing updated: September 12, 2025 at 06:52am
Listed by:
Sadie Halliday,
EXP Realty Cell:603-660-2321
Bought with:
Kim Marie Veilleux
Monument Realty
Source: PrimeMLS,MLS#: 5003961
Facts & features
Interior
Bedrooms & bathrooms
- Bedrooms: 3
- Bathrooms: 2
- Full bathrooms: 2
Heating
- Propane, Electric, Radiant, Mini Split
Cooling
- Mini Split
Appliances
- Included: Propane Water Heater, Instant Hot Water
- Laundry: 1st Floor Laundry
Features
- Dining Area, Kitchen Island, Primary BR w/ BA, Natural Light, Vaulted Ceiling(s)
- Basement: Concrete,Concrete Floor,Daylight,Full,Insulated,Unfinished,Walkout,Interior Access,Exterior Entry,Basement Stairs,Walk-Out Access
Interior area
- Total structure area: 3,689
- Total interior livable area: 2,273 sqft
- Finished area above ground: 1,823
- Finished area below ground: 450
Property
Parking
- Total spaces: 2
- Parking features: Paved, Auto Open, Finished, Driveway, Garage, Attached
- Garage spaces: 2
- Has uncovered spaces: Yes
Features
- Levels: One,Walkout Lower Level
- Stories: 1
- Patio & porch: Covered Porch
- Frontage length: Road frontage: 250
Lot
- Size: 2.33 Acres
- Features: Landscaped, Level, Sloped, Subdivided, Wooded
Details
- Parcel number: RINDM6L73U7
- Zoning description: RESIDE
Construction
Type & style
- Home type: SingleFamily
- Architectural style: Ranch
- Property subtype: Ranch
Materials
- Wood Frame, Vinyl Siding
- Foundation: Concrete, Poured Concrete
- Roof: Asphalt Shingle
Condition
- New construction: No
- Year built: 2023
Utilities & green energy
- Electric: Circuit Breakers
- Sewer: 1500+ Gallon, Leach Field, Septic Tank
- Utilities for property: Underground Utilities, Fiber Optic Internt Avail
Community & neighborhood
Security
- Security features: Smoke Detector(s)
Location
- Region: Rindge
Other
Other facts
- Road surface type: Paved
Price history
| Date | Event | Price |
|---|---|---|
| 9/11/2025 | Sold | $760,000+1.3%$334/sqft |
Source: | ||
| 6/21/2025 | Price change | $750,000-5.7%$330/sqft |
Source: | ||
| 2/10/2025 | Price change | $795,000-4.7%$350/sqft |
Source: | ||
| 1/26/2025 | Price change | $834,000-1.8%$367/sqft |
Source: | ||
| 7/8/2024 | Listed for sale | $849,000$374/sqft |
Source: | ||
Public tax history
| Year | Property taxes | Tax assessment |
|---|---|---|
| 2024 | $6,654 +221700% | $262,900 +210220% |
| 2023 | $3 | $125 |
| 2022 | $3 | $125 |
Find assessor info on the county website
Neighborhood: 03461
Nearby schools
GreatSchools rating
- 5/10Rindge Memorial SchoolGrades: PK-5Distance: 1 mi
- 4/10Jaffrey-Rindge Middle SchoolGrades: 6-8Distance: 3.4 mi
- 9/10Conant High SchoolGrades: 9-12Distance: 3.4 mi
Schools provided by the listing agent
- Elementary: Rindge Memorial School
- Middle: Jaffrey-Rindge Middle School
- High: Conant High School
- District: Jaffrey-Rindge Coop Sch Dst
Source: PrimeMLS. This data may not be complete. We recommend contacting the local school district to confirm school assignments for this home.
Get pre-qualified for a loan
At Zillow Home Loans, we can pre-qualify you in as little as 5 minutes with no impact to your credit score.An equal housing lender. NMLS #10287.

