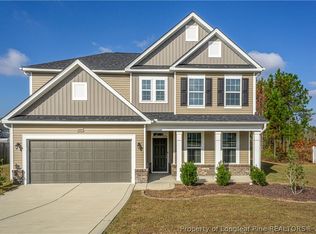Make this customized 5 bedroom 2.5 bathroom home yours today! This home features all new hardwood floors throughout the first floor, and an open concept floor plan. On the first floor you will find an Office perfect for virtual learning, Formal Dining room to host get togethers with friends and a large Family room to cuddle and watch movies. On the second floor you will the laundry room with easy access to all 5 bedrooms, including the Master Suite with large bathroom and walk-in closet. You won't be lacking storage in this house with the third story currently used as unfinished attic space. For a small investment you could turn the attic into the perfect Mother-In-Law suite for your guests to relax in. Outside there is a newly built 16x16 Storage garage! Schedule your showing today!
This property is off market, which means it's not currently listed for sale or rent on Zillow. This may be different from what's available on other websites or public sources.


