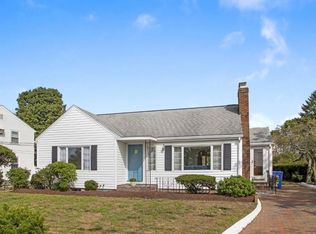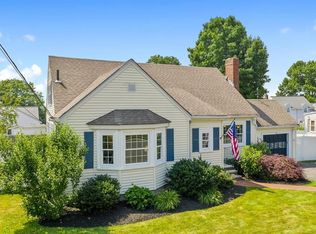Classic Colonial on Wakefield Lake! You don't want to miss this one! This 3 bedroom 2 full bath home is directly across from Lake Quannapowitt and also boasts the dream white picket fence and tons of curb appeal. You will love sitting on your sun filled 3 season porch as you watch all the lake activities or enjoy a good book with your favorite beverage. Step down from kitchen to a large family room offering more space for your enjoyment. Lovely living room with fireplace that is set up for gas (not operational for wood buring). Head upstairs to enjoy LAKE VIEWS from nearly every window. Plenty of storage room in the basement or finish it for even more living area. The possibilities are endless. All this plus a huge fenced in yard and large deck out back. I'm seeing back yard barbecues with family and friends! Homes on the lake are rarely available and it will not last. Plan your visit now!
This property is off market, which means it's not currently listed for sale or rent on Zillow. This may be different from what's available on other websites or public sources.

