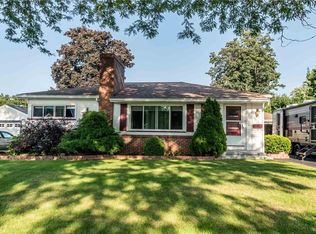Closed
$250,000
66 Lynette Dr, Rochester, NY 14616
3beds
1,467sqft
Single Family Residence
Built in 1951
10,454.4 Square Feet Lot
$268,600 Zestimate®
$170/sqft
$2,217 Estimated rent
Home value
$268,600
$250,000 - $290,000
$2,217/mo
Zestimate® history
Loading...
Owner options
Explore your selling options
What's special
Welcome to 66 Lynette Dr! This immaculate 3 bed/1 bath Cape Cod style home is 1487 sq ft and definitely shows pride in ownership. It is located in a quiet Greece neighborhood and has been meticulously maintained and beautifully landscaped by the current owner for ~15 years. Inside, you won’t want to miss the beautifully updated eat-in kitchen with Kraftmaid slow closing cabinets, granite countertops, tile backsplash and stainless-steel appliances(most new 2022). Other interior features include beautiful hardwood floors, formal dining room, a large living room w/gas fireplace, 3 generously sized bedrooms and a partially finished basement w/bar and electric fireplace. This home sits on a fully fenced quarter acre lot with trex deck and salt water hot tub(2021) that is perfect for entertaining. Mechanical features include vinyl windows, instant H20 tank(2022), updated 200 AMP electric(2015), arch shingle roof(2010), vinyl siding, glass block windows and new driveway(2022). Centrally located w/easy access to expressways. Close to shopping, parks, schools and local restaurants. This one won’t last! **Delayed negotiations Tuesday 10/1 at 12 pm**Open House Saturday 9/28 10 am- 12 pm**
Zillow last checked: 8 hours ago
Listing updated: November 12, 2024 at 04:13pm
Listed by:
John Bruno 585-362-6810,
Tru Agent Real Estate
Bought with:
Blair Wisner, 10401263014
Howard Hanna
Source: NYSAMLSs,MLS#: R1565800 Originating MLS: Rochester
Originating MLS: Rochester
Facts & features
Interior
Bedrooms & bathrooms
- Bedrooms: 3
- Bathrooms: 1
- Full bathrooms: 1
- Main level bathrooms: 1
- Main level bedrooms: 2
Heating
- Gas, Forced Air
Cooling
- Central Air
Appliances
- Included: Dryer, Dishwasher, Electric Oven, Electric Range, Disposal, Gas Water Heater, Microwave, Refrigerator, Washer
- Laundry: In Basement
Features
- Attic, Cedar Closet(s), Ceiling Fan(s), Entrance Foyer, Eat-in Kitchen, Separate/Formal Living Room, Granite Counters, Sliding Glass Door(s), Bar, Bedroom on Main Level
- Flooring: Carpet, Hardwood, Tile, Varies
- Doors: Sliding Doors
- Windows: Thermal Windows
- Basement: Full,Partially Finished,Sump Pump
- Number of fireplaces: 1
Interior area
- Total structure area: 1,467
- Total interior livable area: 1,467 sqft
Property
Parking
- Total spaces: 1
- Parking features: Attached, Garage, Garage Door Opener
- Attached garage spaces: 1
Features
- Patio & porch: Deck, Enclosed, Open, Patio, Porch
- Exterior features: Blacktop Driveway, Deck, Fully Fenced, Hot Tub/Spa, Patio
- Has spa: Yes
- Fencing: Full
Lot
- Size: 10,454 sqft
- Dimensions: 70 x 151
- Features: Near Public Transit, Rectangular, Rectangular Lot, Residential Lot
Details
- Additional structures: Shed(s), Storage
- Parcel number: 2628000750600008024000
- Special conditions: Standard
Construction
Type & style
- Home type: SingleFamily
- Architectural style: Cape Cod,Two Story
- Property subtype: Single Family Residence
Materials
- Brick, Frame, Vinyl Siding, Copper Plumbing
- Foundation: Block
- Roof: Asphalt,Shingle
Condition
- Resale
- Year built: 1951
Utilities & green energy
- Electric: Circuit Breakers
- Sewer: Connected
- Water: Connected, Public
- Utilities for property: High Speed Internet Available, Sewer Connected, Water Connected
Community & neighborhood
Security
- Security features: Security System Leased
Location
- Region: Rochester
- Subdivision: Fair-Gate Heights Sec 03
Other
Other facts
- Listing terms: Cash,Conventional,FHA,VA Loan
Price history
| Date | Event | Price |
|---|---|---|
| 11/12/2024 | Sold | $250,000+39%$170/sqft |
Source: | ||
| 10/2/2024 | Pending sale | $179,900$123/sqft |
Source: | ||
| 9/25/2024 | Listed for sale | $179,900+50%$123/sqft |
Source: | ||
| 12/19/2011 | Sold | $119,900$82/sqft |
Source: Public Record Report a problem | ||
| 10/21/2011 | Price change | $119,900-7.1%$82/sqft |
Source: RE/MAX Plus #R170078 Report a problem | ||
Public tax history
| Year | Property taxes | Tax assessment |
|---|---|---|
| 2024 | -- | $105,300 |
| 2023 | -- | $105,300 -10% |
| 2022 | -- | $117,000 |
Find assessor info on the county website
Neighborhood: 14616
Nearby schools
GreatSchools rating
- 4/10Longridge SchoolGrades: K-5Distance: 0.6 mi
- 4/10Olympia High SchoolGrades: 6-12Distance: 1.3 mi
Schools provided by the listing agent
- District: Greece
Source: NYSAMLSs. This data may not be complete. We recommend contacting the local school district to confirm school assignments for this home.
