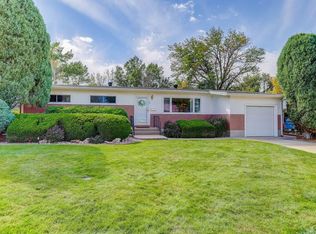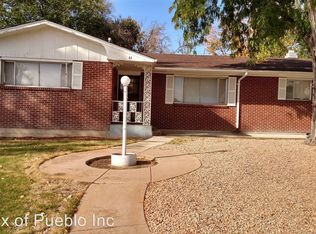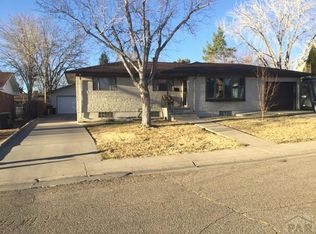This large rancher is located in upper Belmont on a great street. The house has just been fully remodeled inside and out! Fresh new kitchen with great tile work, new cabinets and beautiful new stainless steel appliances. New bathrooms, new paint and new carpet. Plus all new vinyl double pane windows to keep your utility bills down. Plus 5 bedrooms for under $200k! There is a large 2 car attached garage for your cars and toys.
This property is off market, which means it's not currently listed for sale or rent on Zillow. This may be different from what's available on other websites or public sources.


