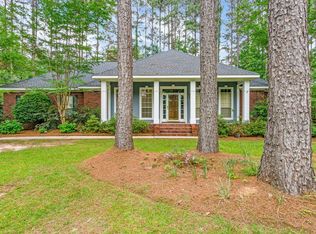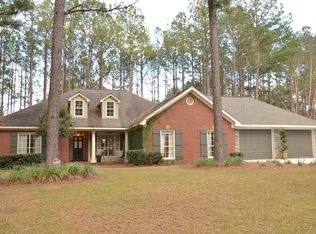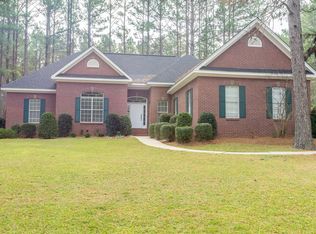Sold
Price Unknown
66 Longstone Rd, Hattiesburg, MS 39402
3beds
2,317sqft
Single Family Residence, Residential
Built in 2004
-- sqft lot
$359,400 Zestimate®
$--/sqft
$2,164 Estimated rent
Home value
$359,400
$295,000 - $438,000
$2,164/mo
Zestimate® history
Loading...
Owner options
Explore your selling options
What's special
Pristine one-story in Fieldstone located so-o close to the lovely children's park at Bent Creek! Whether you have children at home or visiting grandchildren, this park will be a delightful neighborhood gift! This distinctive split 3 bd, 2 ba custom brick home has been superbly designed for the best of open living. The expansive 25'x20' great room features an architecturally appealing tray ceiling treatment, beautiful hardwood flooring; warm and cozy gas log fireplace, and large windows overlooking the relaxing sunroom across the back. The 20x12 1/2 master bedroom provides a special retreat with ample seating for relaxing with a favorite movie or book. A master closet door uniquely opens to the 12x8 laundry with custom home office workstation. The U-shaped 12x15 front kitchen has abundant storage and workspace and upscale stainless appliances. Each bedroom is 13x12.5 with really nice walk-in closets. Come home to 66 Longstone and enjoy the good life!
Zillow last checked: 8 hours ago
Listing updated: May 08, 2025 at 02:03pm
Listed by:
DeLois Smith 601-545-3900,
The All-Star Team Inc
Bought with:
Wendy Gay, 22419
Cadence Realty Group
Source: HSMLS,MLS#: 141695
Facts & features
Interior
Bedrooms & bathrooms
- Bedrooms: 3
- Bathrooms: 2
- Full bathrooms: 2
Bedroom 1
- Description: Oversized sanctuary with large walk-in plus sitting area
- Area: 311.25
- Dimensions: 24.9 x 12.5
Bedroom 2
- Description: Front bedroom with ceiling light fan; walk-in; carpet
- Area: 162.5
- Dimensions: 13 x 12.5
Bedroom 3
- Description: Private quiet zone; walk-in closet; neutral carpet
- Area: 162.5
- Dimensions: 13 x 12.5
Bathroom 1
- Description: Whirlpool tub, separate shower, double vanity, private w/c
Bathroom 2
- Description: Hall bath serving guests and bedrooms 2 & 3
Bonus room
- Description: Delightful sunroom with brick pavers; 6 windows and French door
Dining room
- Description: Lovely open dining with chandelier
- Area: 156
- Dimensions: 12 x 13
Foyer
- Description: Entrance via arched double French doors; opens to great room
Great room
- Description: Open great room, dining and kitchen; lovely built-ins
- Area: 500
- Dimensions: 25 x 20
Kitchen
- Description: Open, front kitchen with abundant storage and workspace
- Area: 180
- Dimensions: 12 x 15
Other
- Description: 2 car garage with freshly painted floors
- Area: 466.52
- Dimensions: 21.8 x 21.4
Other
- Description: Rear deck for barbequing and outside living area
Utility room
- Description: Custom home office with workstation
- Area: 96
- Dimensions: 12 x 8
Cooling
- Heat Pump
Appliances
- Included: Ceramic Tl Cntr Tops
Features
- Ceiling Fan(s), Step-Up Ceilings, Raised Ceilings, Walk-In Closet(s), Fireplace, High Speed Internet, High Ceilings, Kitchen Island
- Flooring: Wood, Ceramic Tile, Carpet
- Windows: Blinds, Double Pane Windows, Insulated Windows, Window Treatments, Thermopane Windows
- Attic: Pull Down Stairs,Floored
- Has fireplace: Yes
Interior area
- Total structure area: 2,317
- Total interior livable area: 2,317 sqft
Property
Parking
- Parking features: Paved, Garage without door, Garage with door
Accessibility
- Accessibility features: Open Plan
Features
- Levels: One
- Stories: 1
- Patio & porch: Deck, Porch
- Exterior features: Garden
- Pool features: Community
- Has spa: Yes
- Spa features: Bath
Lot
- Dimensions: 130' x 154.9' x 130' x 153.4'
- Features: Gentle Sloping, Subdivision
Details
- Parcel number: 106424196000
Construction
Type & style
- Home type: SingleFamily
- Property subtype: Single Family Residence, Residential
Materials
- Brick Veneer
- Foundation: Slab
- Roof: Architectural
Condition
- Year built: 2004
Utilities & green energy
- Sewer: Private Sewer
- Water: Community Water
Community & neighborhood
Location
- Region: Hattiesburg
- Subdivision: Fieldstone
HOA & financial
HOA
- Has HOA: Yes
- HOA fee: $430 annually
Price history
| Date | Event | Price |
|---|---|---|
| 5/8/2025 | Sold | -- |
Source: | ||
| 4/7/2025 | Contingent | $359,500$155/sqft |
Source: | ||
| 3/13/2025 | Listed for sale | $359,500+1.3%$155/sqft |
Source: | ||
| 8/13/2024 | Listing removed | -- |
Source: | ||
| 8/7/2024 | Listed for sale | $354,900+54.4%$153/sqft |
Source: | ||
Public tax history
| Year | Property taxes | Tax assessment |
|---|---|---|
| 2024 | $2,378 +1.7% | $22,327 +0.9% |
| 2023 | $2,337 +14.2% | $22,126 +18.5% |
| 2022 | $2,047 +1.4% | $18,671 |
Find assessor info on the county website
Neighborhood: 39402
Nearby schools
GreatSchools rating
- 6/10Bellevue Elementary SchoolGrades: PK-5Distance: 0.7 mi
- 6/10Oak Grove Middle SchoolGrades: 6-8Distance: 2.9 mi
- 9/10Oak Grove High SchoolGrades: 9-12Distance: 3.8 mi


