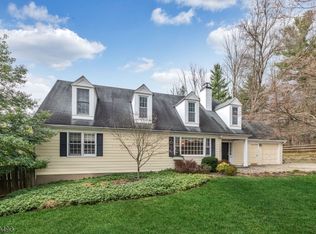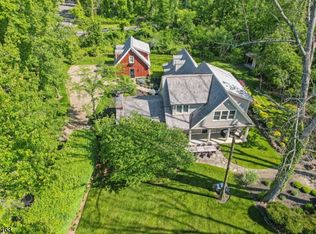Timeless architecture, masterful construction, uncompromising quality & exquisite craftsmanship throughout 3 levels, priced WELL below replacement cost. The journey begins in the double height entry foyer w welcoming places to gather; formal dining, elegant living rm or informal kitchen/den all with design elements that add dimension to the space. Custom woodwork & wood floors lend warmth while the French doors & abundant windows throughout invite light. First level master & library are sequestered down a hallway. Copious amenities. New compelling price & minutes away from everything that makes Harding a sought after location. Set up your private tour of this spectacular offering at an equally spectacular new price
This property is off market, which means it's not currently listed for sale or rent on Zillow. This may be different from what's available on other websites or public sources.

