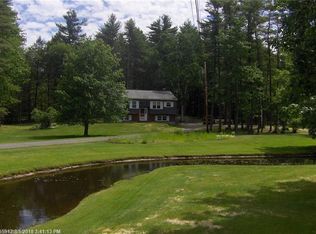Closed
$475,000
66 Logging Road, York, ME 03902
3beds
1,055sqft
Single Family Residence
Built in 1971
0.55 Acres Lot
$498,400 Zestimate®
$450/sqft
$2,622 Estimated rent
Home value
$498,400
$444,000 - $558,000
$2,622/mo
Zestimate® history
Loading...
Owner options
Explore your selling options
What's special
SHOWINGS START with an OPEN HOUSE on Saturday 6/29 from 9-11AM - After months of searching, stumble upon this charming 1970s single-level home nestled in the picturesque Cape Neddick area. The property sits on a lovely 0.55-acre lot, with beautiful tree-lined surroundings that will instantly capture your heart. Step inside, and be greeted by a well-maintained and impeccable ranch that exudes warmth and character. The original features, such as the kitchen's white birch cabinets with vintage black iron hardware and the built-in hutch with glass doors, add a touch of nostalgia to the home. The living room, adorned with gleaming hardwood floors, white wainscoting, a wood-burning fireplace, and a red brick hearth, will make you feel right at home. The three cozy bedrooms offer views of the surrounding nature, creating a peaceful ambiance. The full bath, with its tile surround shower/tub combination, provide both functionality and charm. One of the highlights is the access to a full basement, complete with a laundry area, Buderus forced hot water heating system, hot water tank, and connection to an automatic generator. Additionally, the property boasts a drive-under one-car garage with a walk-out exit, adding convenience to the home. Surrounded by gardens and woods, the property at 66 Logging Road feels like a tranquil sanctuary. Its proximity to beaches, shopping, and essential services make it an ideal location. You'll be left with a lasting impression.
Zillow last checked: 8 hours ago
Listing updated: September 07, 2024 at 07:53pm
Listed by:
Anne Erwin Sotheby's International Realty 207-363-6640
Bought with:
Coldwell Banker Realty
Source: Maine Listings,MLS#: 1594800
Facts & features
Interior
Bedrooms & bathrooms
- Bedrooms: 3
- Bathrooms: 1
- Full bathrooms: 1
Primary bedroom
- Features: Closet
- Level: First
- Area: 180.6 Square Feet
- Dimensions: 14 x 12.9
Bedroom 2
- Features: Closet
- Level: First
- Area: 105.09 Square Feet
- Dimensions: 11.3 x 9.3
Bedroom 3
- Features: Closet
- Level: First
- Area: 104.62 Square Feet
- Dimensions: 8.11 x 12.9
Kitchen
- Features: Eat-in Kitchen
- Level: First
- Area: 264 Square Feet
- Dimensions: 16.5 x 16
Living room
- Features: Wood Burning Fireplace
- Level: First
- Area: 310.2 Square Feet
- Dimensions: 23.5 x 13.2
Heating
- Baseboard, Hot Water
Cooling
- None
Appliances
- Included: Dryer, Electric Range, Refrigerator, Washer
Features
- 1st Floor Bedroom
- Flooring: Vinyl, Wood
- Basement: Interior Entry,Full,Unfinished
- Number of fireplaces: 1
Interior area
- Total structure area: 1,055
- Total interior livable area: 1,055 sqft
- Finished area above ground: 1,055
- Finished area below ground: 0
Property
Parking
- Total spaces: 1
- Parking features: Gravel, 1 - 4 Spaces, On Site, Underground, Basement
- Garage spaces: 1
Features
- Patio & porch: Deck
- Has view: Yes
- View description: Trees/Woods
Lot
- Size: 0.55 Acres
- Features: Near Public Beach, Near Shopping, Rural, Rolling Slope, Landscaped, Wooded
Details
- Parcel number: YORKM0100B0043A
- Zoning: Res-2
- Other equipment: Generator, Internet Access Available
Construction
Type & style
- Home type: SingleFamily
- Architectural style: Ranch
- Property subtype: Single Family Residence
Materials
- Wood Frame, Vinyl Siding
- Foundation: Slab, Block
- Roof: Pitched,Shingle
Condition
- Year built: 1971
Utilities & green energy
- Electric: Circuit Breakers
- Sewer: Private Sewer
- Water: Private, Well
- Utilities for property: Utilities On
Community & neighborhood
Location
- Region: Cape Neddick
Other
Other facts
- Road surface type: Paved
Price history
| Date | Event | Price |
|---|---|---|
| 7/26/2024 | Sold | $475,000+5.8%$450/sqft |
Source: | ||
| 7/3/2024 | Pending sale | $449,000$426/sqft |
Source: | ||
| 6/26/2024 | Listed for sale | $449,000$426/sqft |
Source: | ||
Public tax history
| Year | Property taxes | Tax assessment |
|---|---|---|
| 2024 | $3,212 +15.8% | $382,400 +16.5% |
| 2023 | $2,773 +9.5% | $328,200 +10.8% |
| 2022 | $2,532 -2.4% | $296,100 +13.6% |
Find assessor info on the county website
Neighborhood: 03902
Nearby schools
GreatSchools rating
- 10/10Coastal Ridge Elementary SchoolGrades: 2-4Distance: 4.5 mi
- 9/10York Middle SchoolGrades: 5-8Distance: 5.2 mi
- 8/10York High SchoolGrades: 9-12Distance: 4.1 mi

Get pre-qualified for a loan
At Zillow Home Loans, we can pre-qualify you in as little as 5 minutes with no impact to your credit score.An equal housing lender. NMLS #10287.
Sell for more on Zillow
Get a free Zillow Showcase℠ listing and you could sell for .
$498,400
2% more+ $9,968
With Zillow Showcase(estimated)
$508,368