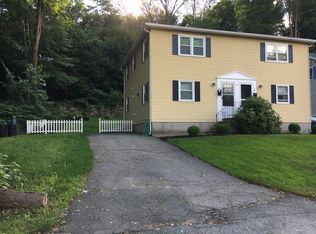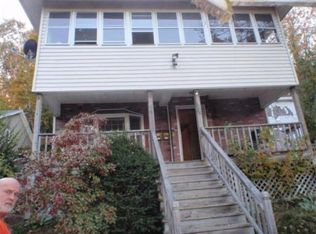Sold for $615,000
$615,000
66 Locust Ave, Worcester, MA 01604
4beds
2,448sqft
Multi Family
Built in 1968
-- sqft lot
$623,700 Zestimate®
$251/sqft
$2,223 Estimated rent
Home value
$623,700
$574,000 - $680,000
$2,223/mo
Zestimate® history
Loading...
Owner options
Explore your selling options
What's special
This wonderfully maintained two-family home nearby to UMASS is now available. Built in 1968, eliminating issues found in your typical older multi-family home, this side-by-side, two floor construction property has unique qualities. Each unit has two good size bedrooms, located on the 2nd floor, as well as a full bathroom. The main floor of each unit is where the kitchen, living room, and additional half bathroom is located. Each unit has a private unfinished basement with interior access for storage. Radiant heat throughout the property. Individual driveways that can easily fit two cars have been seal coated this year. Both water tanks were replaced within the last couple of years and roof replaced in 2019. Apartment A has been updated and windows replaced. A very low maintenance property. Must see! OPEN HOUSE AUGUST 16th 10:00 - 11:30am.
Zillow last checked: 8 hours ago
Listing updated: October 01, 2025 at 08:32am
Listed by:
Bryan Razzano 508-335-8418,
Razzano Realty Group 508-335-8418
Bought with:
Klaudia Dang
Keller Williams Pinnacle Central
Source: MLS PIN,MLS#: 73417044
Facts & features
Interior
Bedrooms & bathrooms
- Bedrooms: 4
- Bathrooms: 4
- Full bathrooms: 2
- 1/2 bathrooms: 2
Heating
- Radiant
Cooling
- Window Unit(s)
Appliances
- Included: Range, Dishwasher, Refrigerator, Washer, Dryer
- Laundry: Washer Hookup, Dryer Hookup, Electric Dryer Hookup
Features
- Ceiling Fan(s), Living Room, Kitchen
- Flooring: Wood, Tile, Vinyl, Carpet
- Windows: Insulated Windows, Storm Window(s), Screens
- Basement: Full,Interior Entry,Concrete,Unfinished
- Has fireplace: No
Interior area
- Total structure area: 2,448
- Total interior livable area: 2,448 sqft
- Finished area above ground: 2,448
Property
Parking
- Total spaces: 4
- Parking features: Paved Drive, Off Street, Paved
- Uncovered spaces: 4
Features
- Patio & porch: Patio
- Exterior features: Rain Gutters
Lot
- Size: 6,000 sqft
- Features: Cleared
Details
- Parcel number: M:17 B:004 L:07+6A,1778884
- Zoning: RL-7
Construction
Type & style
- Home type: MultiFamily
- Property subtype: Multi Family
Materials
- Frame
- Foundation: Concrete Perimeter
- Roof: Shingle
Condition
- Year built: 1968
Utilities & green energy
- Electric: Circuit Breakers
- Sewer: Public Sewer
- Water: Public
- Utilities for property: for Electric Dryer, Washer Hookup
Green energy
- Energy efficient items: Varies per Unit
Community & neighborhood
Community
- Community features: Shopping, Tennis Court(s), Park, Walk/Jog Trails, Medical Facility, Conservation Area, Highway Access, Public School
Location
- Region: Worcester
HOA & financial
Other financial information
- Total actual rent: 3600
Price history
| Date | Event | Price |
|---|---|---|
| 10/1/2025 | Sold | $615,000-2.4%$251/sqft |
Source: MLS PIN #73417044 Report a problem | ||
| 8/22/2025 | Contingent | $629,900$257/sqft |
Source: MLS PIN #73417044 Report a problem | ||
| 8/13/2025 | Listed for sale | $629,900-3.1%$257/sqft |
Source: MLS PIN #73417044 Report a problem | ||
| 8/12/2025 | Listing removed | $649,900$265/sqft |
Source: MLS PIN #73395100 Report a problem | ||
| 6/23/2025 | Listed for sale | $649,900+183.2%$265/sqft |
Source: MLS PIN #73395100 Report a problem | ||
Public tax history
| Year | Property taxes | Tax assessment |
|---|---|---|
| 2025 | $6,640 +3% | $503,400 +7.3% |
| 2024 | $6,449 +9.9% | $469,000 +14.6% |
| 2023 | $5,866 -4.2% | $409,100 +1.6% |
Find assessor info on the county website
Neighborhood: 01604
Nearby schools
GreatSchools rating
- 4/10Lake View SchoolGrades: K-6Distance: 0.1 mi
- 3/10Worcester East Middle SchoolGrades: 7-8Distance: 1.5 mi
- 1/10North High SchoolGrades: 9-12Distance: 0.6 mi
Get a cash offer in 3 minutes
Find out how much your home could sell for in as little as 3 minutes with a no-obligation cash offer.
Estimated market value$623,700
Get a cash offer in 3 minutes
Find out how much your home could sell for in as little as 3 minutes with a no-obligation cash offer.
Estimated market value
$623,700

