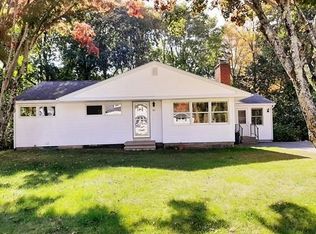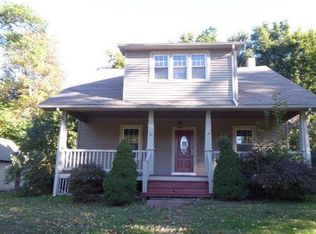Make this beautiful 3 bedroom, 3 bathroom property with massive potential your forever home. Take in the unique constructive details such as the built in cabinets with glass cabinet doors, whimsical window seat, and the tasteful wood moldings. Each room has an airy & spacious feel thanks to the high ceilings and several large windows that let in plenty of natural light. Gorgeous wood floors can be found throughout the downstairs and into the stunning modernized eat-in kitchen featuring a built-in wine rack, glass cabinetry, granite countertops and brand new stainless steel appliances. Upstairs you will find two sizable bedrooms, Master bedroom with walk in closet and master suite bedroom, also upstairs an office with full en suite bathroom and balcony! New boiler and a new deck finishes off this unique property, Mini splits for cooling and supplemental heating. Take a tour at the open house October 19, 11:00-1:00
This property is off market, which means it's not currently listed for sale or rent on Zillow. This may be different from what's available on other websites or public sources.

