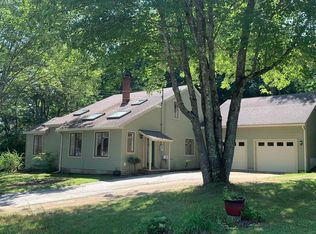Closed
Listed by:
Carrie Alex,
Alex & Associates Realty 603-403-1606
Bought with: Red Post Realty
$515,000
66 Ledgeview Drive, Rochester, NH 03839
4beds
1,860sqft
Single Family Residence
Built in 1988
10,019 Square Feet Lot
$520,100 Zestimate®
$277/sqft
$3,266 Estimated rent
Home value
$520,100
$494,000 - $546,000
$3,266/mo
Zestimate® history
Loading...
Owner options
Explore your selling options
What's special
Do you want a home that has lots of natural light? This beautifully updated Contempory home has 4 bedrooms and 3 bathrooms, an updated kitchen with granite countertops and stainless steel appliances and custom soft-close cabinets. Step out onto the back composite deck for a soak in the hot tub or dip in the above ground pool. Worry less about your electric bills with the solar panels on the roof. The attached 2 car garage is spacious and great to unload your car out of the elements. This home is minutes to the highway for commuting. Don't miss your chance to see this home.
Zillow last checked: 8 hours ago
Listing updated: May 15, 2024 at 04:06pm
Listed by:
Carrie Alex,
Alex & Associates Realty 603-403-1606
Bought with:
Bianca Mutch
Red Post Realty
Source: PrimeMLS,MLS#: 4991896
Facts & features
Interior
Bedrooms & bathrooms
- Bedrooms: 4
- Bathrooms: 3
- Full bathrooms: 1
- 3/4 bathrooms: 1
- 1/2 bathrooms: 1
Heating
- Oil, Hot Water
Cooling
- Mini Split
Features
- Basement: Partially Finished,Interior Entry
Interior area
- Total structure area: 2,532
- Total interior livable area: 1,860 sqft
- Finished area above ground: 1,636
- Finished area below ground: 224
Property
Parking
- Total spaces: 2
- Parking features: Paved
- Garage spaces: 2
Features
- Levels: Two
- Stories: 2
Lot
- Size: 10,019 sqft
- Features: Country Setting
Details
- Parcel number: RCHEM0251B0008L0000
- Zoning description: R1
Construction
Type & style
- Home type: SingleFamily
- Architectural style: Contemporary
- Property subtype: Single Family Residence
Materials
- Vinyl Siding
- Foundation: Concrete
- Roof: Asphalt Shingle
Condition
- New construction: No
- Year built: 1988
Utilities & green energy
- Electric: Circuit Breakers
- Sewer: Public Sewer
- Utilities for property: Cable Available
Community & neighborhood
Location
- Region: Rochester
Price history
| Date | Event | Price |
|---|---|---|
| 5/15/2024 | Sold | $515,000+3%$277/sqft |
Source: | ||
| 4/15/2024 | Listing removed | -- |
Source: | ||
| 3/19/2024 | Listed for sale | $499,900+102%$269/sqft |
Source: | ||
| 8/17/2007 | Sold | $247,500+94.9%$133/sqft |
Source: Public Record Report a problem | ||
| 12/2/1998 | Sold | $127,000$68/sqft |
Source: Public Record Report a problem | ||
Public tax history
| Year | Property taxes | Tax assessment |
|---|---|---|
| 2024 | $5,722 -7.5% | $385,300 +60.3% |
| 2023 | $6,188 +1.8% | $240,400 |
| 2022 | $6,077 +2.5% | $240,400 |
Find assessor info on the county website
Neighborhood: 03839
Nearby schools
GreatSchools rating
- 5/10Gonic SchoolGrades: K-5Distance: 0.8 mi
- 3/10Rochester Middle SchoolGrades: 6-8Distance: 1.3 mi
- 5/10Spaulding High SchoolGrades: 9-12Distance: 2.8 mi
Get pre-qualified for a loan
At Zillow Home Loans, we can pre-qualify you in as little as 5 minutes with no impact to your credit score.An equal housing lender. NMLS #10287.
