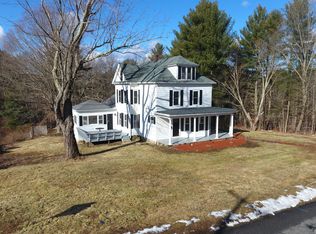**Multiple offers received! Highest and Best by 5:00 Monday 8/31** Welcome Home!! One look and you will want to own this beautiful 3 bedroom, 2 bath home. Large mudroom right off the garage with washer/dryer and an additional office/bonus room. This cape/salt box style home offers hardwood throughout the first floor. Fully renovated kitchen just last year with granite counter tops, that opens up to an eat in dining room area. Large living room area with beautiful hardwoods, cathedral ceiling and fireplace. Large Master Bedroom on the first floor with the two good size bedrooms on the 2nd floor with a full bath and walk-in attic space. Driveway was just paved this year with a turn around added. All big ticket items have been completed in the last few years with Windows, Roof and Heating System.
This property is off market, which means it's not currently listed for sale or rent on Zillow. This may be different from what's available on other websites or public sources.
