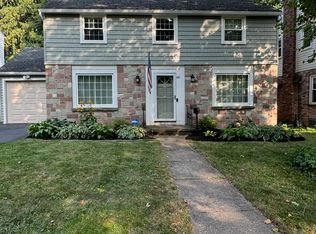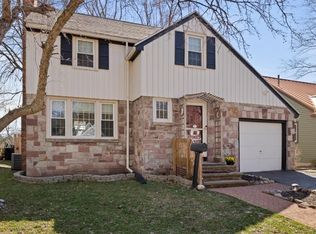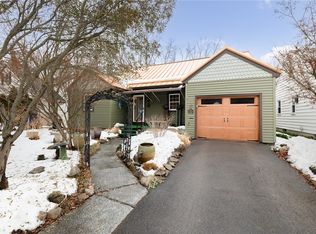Closed
$343,000
66 Laney Rd, Rochester, NY 14620
3beds
1,110sqft
Single Family Residence
Built in 1939
7,248.38 Square Feet Lot
$355,700 Zestimate®
$309/sqft
$1,947 Estimated rent
Home value
$355,700
$338,000 - $373,000
$1,947/mo
Zestimate® history
Loading...
Owner options
Explore your selling options
What's special
HIGHLAND PARK NEIGHBORHOOD! Prepare to be impressed by this updated 3 bedroom, 1.5 bath two story home that is completely move in ready and full of charm! Inside you are welcomed by the spacious foyer leading to the formal dining room. The dining room is completely open to the tastefully remodeled kitchen featuring gorgeous Corian countertops, modern backsplash, newer appliances and a ton of cabinet space! Off of the kitchen is the attached one car garage. Continuing on you will find the large living room featuring a wood burning fireplace that leads to the enclosed porch, perfect for summer nights! Downstairs you will also find a conveniently located half bathroom. Upstairs you will find three spacious bedrooms and a full bathroom that has been tastefully updated as well. Beautiful hardwoods throughout! This home is FULL of natural light through the newer vinyl windows and skylights. Walk to Highland Park or enjoy your park-like private backyard. Roof, furnace, AC & hot water tank have all been replaced within the last 4 years, nothing to do but move in! This home truly offers it all in one of the most popular neighborhoods! All offers to be considered Monday 5/6/24 at 7pm.
Zillow last checked: 8 hours ago
Listing updated: June 10, 2024 at 06:06am
Listed by:
Ashley M. Zeiner 585-943-5102,
RE/MAX Plus
Bought with:
Jamie E. Cobb, 10401323165
RE/MAX Plus
Source: NYSAMLSs,MLS#: R1535136 Originating MLS: Rochester
Originating MLS: Rochester
Facts & features
Interior
Bedrooms & bathrooms
- Bedrooms: 3
- Bathrooms: 2
- Full bathrooms: 1
- 1/2 bathrooms: 1
- Main level bathrooms: 1
Heating
- Gas, Forced Air
Cooling
- Central Air
Appliances
- Included: Dishwasher, Disposal, Gas Oven, Gas Range, Gas Water Heater, Microwave, Refrigerator
- Laundry: In Basement
Features
- Breakfast Bar, Ceiling Fan(s), Separate/Formal Dining Room, Separate/Formal Living Room, Skylights
- Flooring: Hardwood, Tile, Varies
- Windows: Skylight(s)
- Basement: Full
- Number of fireplaces: 1
Interior area
- Total structure area: 1,110
- Total interior livable area: 1,110 sqft
Property
Parking
- Total spaces: 1
- Parking features: Attached, Garage, Garage Door Opener
- Attached garage spaces: 1
Features
- Levels: Two
- Stories: 2
- Patio & porch: Balcony, Enclosed, Porch
- Exterior features: Blacktop Driveway, Balcony
Lot
- Size: 7,248 sqft
- Dimensions: 50 x 145
- Features: Residential Lot
Details
- Parcel number: 26140013640000020140000000
- Special conditions: Standard
Construction
Type & style
- Home type: SingleFamily
- Architectural style: Colonial,Two Story
- Property subtype: Single Family Residence
Materials
- Stone, Vinyl Siding
- Foundation: Block
- Roof: Asphalt
Condition
- Resale
- Year built: 1939
Utilities & green energy
- Sewer: Connected
- Water: Connected, Public
- Utilities for property: Sewer Connected, Water Connected
Community & neighborhood
Location
- Region: Rochester
- Subdivision: Amd Map Highland Park Ter
Other
Other facts
- Listing terms: Cash,Conventional,FHA,VA Loan
Price history
| Date | Event | Price |
|---|---|---|
| 6/7/2024 | Sold | $343,000+29.7%$309/sqft |
Source: | ||
| 5/7/2024 | Pending sale | $264,444$238/sqft |
Source: | ||
| 5/1/2024 | Listed for sale | $264,444+74%$238/sqft |
Source: | ||
| 3/24/2021 | Listing removed | -- |
Source: Owner Report a problem | ||
| 8/27/2018 | Listing removed | $1,500$1/sqft |
Source: Owner Report a problem | ||
Public tax history
| Year | Property taxes | Tax assessment |
|---|---|---|
| 2024 | -- | $185,200 +21.8% |
| 2023 | -- | $152,000 |
| 2022 | -- | $152,000 |
Find assessor info on the county website
Neighborhood: Highland
Nearby schools
GreatSchools rating
- 3/10Anna Murray-Douglass AcademyGrades: PK-8Distance: 0.6 mi
- 1/10James Monroe High SchoolGrades: 9-12Distance: 1.3 mi
- 2/10School Without WallsGrades: 9-12Distance: 1.3 mi
Schools provided by the listing agent
- District: Rochester
Source: NYSAMLSs. This data may not be complete. We recommend contacting the local school district to confirm school assignments for this home.


