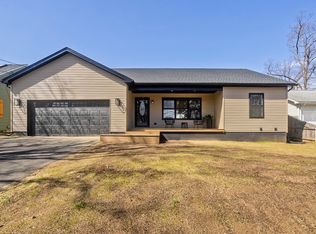Sold for $352,000
$352,000
66 Lancaster St, Springfield, MA 01118
3beds
1,698sqft
Single Family Residence
Built in 1940
6,499 Square Feet Lot
$362,000 Zestimate®
$207/sqft
$2,436 Estimated rent
Home value
$362,000
$344,000 - $380,000
$2,436/mo
Zestimate® history
Loading...
Owner options
Explore your selling options
What's special
BACK ON MARKET!!! NEW ROOF ADDED - BUYER WAS UNABLE TO SECURE FINACING - Experience the blends of an originally custom-built home with modern updates that will fulfill your dream home needs. Come inside and find beautifully finished original hard wood floors running from the spacious living room into the dining room with sliding doors overlooking the back outdoor patio. Continue with an admiration of your large kitchen with plenty of cabinet space, brand new quarts counter tops, stove top, dishwasher, and a double wall oven; you’re getting warmer! The remainder of the first floor hosts your fireplace, plenty of natural light, one bathroom, and two bedrooms; one which is connected to a private indoor patio. Head upstairs to admire the large third bedroom, with its own master bathroom. Holding plenty of hidden gems you never knew you needed, 66 Lancaster Street holds your greatest home experience.
Zillow last checked: 8 hours ago
Listing updated: February 27, 2024 at 10:46am
Listed by:
Issac Morales 413-310-4158,
IAM Real Estate, LLC 413-206-8184,
Elijah Cruz 347-472-2354
Bought with:
Ana Vargas
Gallagher Real Estate
Source: MLS PIN,MLS#: 73178412
Facts & features
Interior
Bedrooms & bathrooms
- Bedrooms: 3
- Bathrooms: 2
- Full bathrooms: 2
Primary bedroom
- Features: Bathroom - Full, Skylight, Ceiling Fan(s), Closet, Flooring - Wall to Wall Carpet
- Level: Second
Bedroom 2
- Features: Closet, Flooring - Wood
- Level: First
Bedroom 3
- Features: Closet, Flooring - Wood
- Level: First
Bathroom 1
- Features: Bathroom - Full, Bathroom - Tiled With Tub & Shower, Recessed Lighting, Remodeled
- Level: First
Dining room
- Features: Flooring - Wood, Deck - Exterior, Lighting - Overhead
- Level: First
Kitchen
- Features: Ceiling Fan(s), Closet/Cabinets - Custom Built, Flooring - Vinyl, Window(s) - Picture, Countertops - Stone/Granite/Solid, Kitchen Island, Recessed Lighting, Remodeled, Stainless Steel Appliances, Gas Stove
- Level: First
Living room
- Features: Closet, Flooring - Wood, Lighting - Overhead
- Level: First
Heating
- Forced Air, Natural Gas
Cooling
- Central Air
Appliances
- Included: Gas Water Heater, Oven, Dishwasher, Range, Refrigerator
- Laundry: Electric Dryer Hookup, Washer Hookup
Features
- Central Vacuum
- Flooring: Wood, Tile, Vinyl, Carpet
- Basement: Full,Partially Finished
- Number of fireplaces: 1
- Fireplace features: Living Room
Interior area
- Total structure area: 1,698
- Total interior livable area: 1,698 sqft
Property
Parking
- Total spaces: 4
- Parking features: Attached, Paved Drive, Off Street
- Attached garage spaces: 1
- Uncovered spaces: 3
Features
- Patio & porch: Deck, Enclosed
- Exterior features: Deck, Patio - Enclosed, Rain Gutters, Fenced Yard
- Fencing: Fenced
Lot
- Size: 6,499 sqft
- Features: Gentle Sloping
Details
- Parcel number: S:07485 P:0013,2591208
- Zoning: R1
Construction
Type & style
- Home type: SingleFamily
- Architectural style: Cape
- Property subtype: Single Family Residence
Materials
- Foundation: Concrete Perimeter
- Roof: Shingle
Condition
- Year built: 1940
Utilities & green energy
- Electric: 220 Volts
- Sewer: Public Sewer
- Water: Public
- Utilities for property: for Gas Range, for Electric Oven, for Electric Dryer, Washer Hookup
Community & neighborhood
Community
- Community features: Public Transportation, Shopping, Park, Bike Path, House of Worship, Private School, Public School
Location
- Region: Springfield
Price history
| Date | Event | Price |
|---|---|---|
| 2/26/2024 | Sold | $352,000+0.6%$207/sqft |
Source: MLS PIN #73178412 Report a problem | ||
| 1/23/2024 | Price change | $349,900+2.9%$206/sqft |
Source: MLS PIN #73178412 Report a problem | ||
| 11/27/2023 | Price change | $339,900-2.9%$200/sqft |
Source: MLS PIN #73178412 Report a problem | ||
| 11/8/2023 | Listed for sale | $349,900+50.8%$206/sqft |
Source: MLS PIN #73178412 Report a problem | ||
| 9/18/2023 | Sold | $232,000+10.5%$137/sqft |
Source: MLS PIN #73107617 Report a problem | ||
Public tax history
| Year | Property taxes | Tax assessment |
|---|---|---|
| 2025 | $4,665 +35.3% | $297,500 +38.6% |
| 2024 | $3,448 -20.6% | $214,700 -15.7% |
| 2023 | $4,343 +12.3% | $254,700 +24% |
Find assessor info on the county website
Neighborhood: East Forest Park
Nearby schools
GreatSchools rating
- 5/10Dryden Memorial Elementary SchoolGrades: PK-5Distance: 0.2 mi
- 3/10STEM Middle AcademyGrades: 6-8Distance: 1.6 mi
- NALiberty Preparatory AcademyGrades: 9-12Distance: 1.1 mi
Schools provided by the listing agent
- Elementary: Saint Michaels
- High: Pope Francis
Source: MLS PIN. This data may not be complete. We recommend contacting the local school district to confirm school assignments for this home.

Get pre-qualified for a loan
At Zillow Home Loans, we can pre-qualify you in as little as 5 minutes with no impact to your credit score.An equal housing lender. NMLS #10287.
