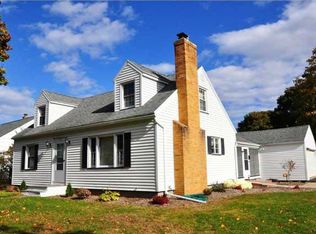Closed
$225,000
66 Lambert Dr, Rochester, NY 14616
2beds
1,060sqft
Single Family Residence
Built in 1953
10,497.96 Square Feet Lot
$234,200 Zestimate®
$212/sqft
$1,940 Estimated rent
Home value
$234,200
$220,000 - $248,000
$1,940/mo
Zestimate® history
Loading...
Owner options
Explore your selling options
What's special
Gorgeous ranch with two full baths, one in the master bathroom, the second one also on the first floor. Beautiful new kitchen with lots of white cabinets, Quartz white countertops and new floors totally remodeled bathrooms, all new floors throughout freshly painted new vinyl replacement windows park like setting like you’ve never seen with oversized two car garage. Large basement ready to be finished.
Delayed negotiations until 4/15/2025 @ 11am
Zillow last checked: 8 hours ago
Listing updated: June 20, 2025 at 10:53am
Listed by:
Nunzio Salafia 585-279-8210,
RE/MAX Plus
Bought with:
Robert Piazza Palotto, 10311210084
High Falls Sotheby's International
Source: NYSAMLSs,MLS#: R1597038 Originating MLS: Rochester
Originating MLS: Rochester
Facts & features
Interior
Bedrooms & bathrooms
- Bedrooms: 2
- Bathrooms: 2
- Full bathrooms: 2
- Main level bathrooms: 2
- Main level bedrooms: 2
Heating
- Gas, Forced Air
Appliances
- Included: Dishwasher, Electric Oven, Electric Range, Gas Water Heater, Microwave
Features
- Separate/Formal Dining Room, Eat-in Kitchen, Bath in Primary Bedroom
- Flooring: Laminate, Varies
- Basement: Full
- Has fireplace: No
Interior area
- Total structure area: 1,060
- Total interior livable area: 1,060 sqft
Property
Parking
- Total spaces: 2
- Parking features: Attached, Garage
- Attached garage spaces: 2
Features
- Levels: One
- Stories: 1
- Exterior features: Blacktop Driveway
Lot
- Size: 10,497 sqft
- Dimensions: 75 x 140
- Features: Rectangular, Rectangular Lot, Residential Lot
Details
- Parcel number: 2628000605600005017000
- Special conditions: Standard
Construction
Type & style
- Home type: SingleFamily
- Architectural style: Ranch
- Property subtype: Single Family Residence
Materials
- Frame
- Foundation: Block
Condition
- Resale
- Year built: 1953
Utilities & green energy
- Sewer: Connected
- Water: Connected, Public
- Utilities for property: Sewer Connected, Water Connected
Community & neighborhood
Location
- Region: Rochester
- Subdivision: Dewey-Stone Village Sec 0
Other
Other facts
- Listing terms: Cash,Conventional,FHA,VA Loan
Price history
| Date | Event | Price |
|---|---|---|
| 6/20/2025 | Sold | $225,000+40.7%$212/sqft |
Source: | ||
| 4/15/2025 | Pending sale | $159,900$151/sqft |
Source: | ||
| 4/8/2025 | Listed for sale | $159,900+14.1%$151/sqft |
Source: | ||
| 10/22/2024 | Sold | $140,100+51.5%$132/sqft |
Source: Public Record Report a problem | ||
| 10/23/2009 | Sold | $92,500$87/sqft |
Source: Public Record Report a problem | ||
Public tax history
| Year | Property taxes | Tax assessment |
|---|---|---|
| 2024 | -- | $91,400 |
| 2023 | -- | $91,400 -0.7% |
| 2022 | -- | $92,000 |
Find assessor info on the county website
Neighborhood: 14616
Nearby schools
GreatSchools rating
- NAEnglish Village Elementary SchoolGrades: K-2Distance: 0.7 mi
- 5/10Arcadia Middle SchoolGrades: 6-8Distance: 1.9 mi
- 6/10Arcadia High SchoolGrades: 9-12Distance: 1.8 mi
Schools provided by the listing agent
- District: Greece
Source: NYSAMLSs. This data may not be complete. We recommend contacting the local school district to confirm school assignments for this home.
