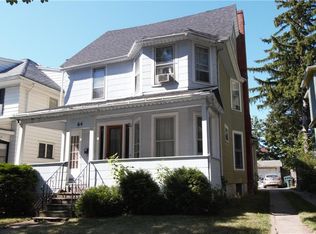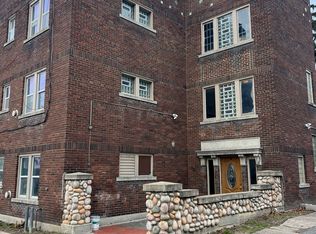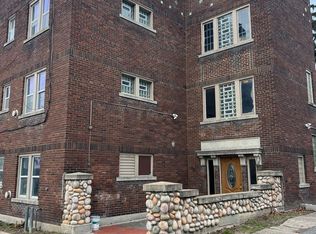Closed
$170,000
66 Lake View Park, Rochester, NY 14613
4beds
1,912sqft
Single Family Residence
Built in 1909
4,939.7 Square Feet Lot
$193,000 Zestimate®
$89/sqft
$1,929 Estimated rent
Home value
$193,000
$179,000 - $207,000
$1,929/mo
Zestimate® history
Loading...
Owner options
Explore your selling options
What's special
Don't walk, RUN! NO DELAYED NEGOTIATIONS! FANCY & functional 1900sqft+, 4 Bedroom, 1.1 Bath home w asphalt driveway & 2 car detached garage- OFF STREET PARKING perfect for upcoming snowy weather! FULLY FENCED YARD, screened front porch acts as winter mudroom space! Enter through Original GLASS door- a portal & preview into all the old world charm this home offers! Welcoming Foyer w oak hardwoods (throughout main level), fresh paint, new black fixtures! Spacious Living room opens to FORMAL DINING RM w window bench, glass built in shelving, large pantry for all your storage needs! Handy half bath w original SWINGING DOOR! EXPANSIVE EAT IN KITCHEN to impress your holiday guests boasts QUARTZ counters, NEW classy white cabinets, white & bright mosaic tile accent band, Stainless appliances, LVP flooring holds up to high traffic! DOUBLE SIDED STAIR to large second floor landing, refinished original PINE FLOORING throughout! FOUR BEDROOMS complete w fresh paint, roomy closets, flush mount light fixtures! BONUS SQ FT in PARTIALLY FINISHED ATTIC! Basement houses gas furnace & HW tank, Laundry w PEX plumbing, new 100AMP box! This one has it ALL & SO MUCH MORE- make it yours today!
Zillow last checked: 8 hours ago
Listing updated: February 02, 2024 at 01:44pm
Listed by:
Ashley R Nowak 585-472-3016,
Howard Hanna
Bought with:
Shaemar Cherew-Gordon, 10301223756
Keller Williams Realty Greater Rochester
Source: NYSAMLSs,MLS#: R1512410 Originating MLS: Rochester
Originating MLS: Rochester
Facts & features
Interior
Bedrooms & bathrooms
- Bedrooms: 4
- Bathrooms: 2
- Full bathrooms: 1
- 1/2 bathrooms: 1
- Main level bathrooms: 1
Heating
- Gas, Forced Air
Appliances
- Included: Dishwasher, Gas Oven, Gas Range, Gas Water Heater, Microwave
- Laundry: In Basement
Features
- Ceiling Fan(s), Separate/Formal Dining Room, Entrance Foyer, Eat-in Kitchen, Separate/Formal Living Room, Living/Dining Room, Pantry, Quartz Counters, Natural Woodwork
- Flooring: Carpet, Hardwood, Tile, Varies
- Windows: Thermal Windows
- Basement: Full
- Has fireplace: No
Interior area
- Total structure area: 1,912
- Total interior livable area: 1,912 sqft
Property
Parking
- Total spaces: 2
- Parking features: Detached, Garage
- Garage spaces: 2
Features
- Levels: Two
- Stories: 2
- Patio & porch: Porch, Screened
- Exterior features: Blacktop Driveway, Fully Fenced
- Fencing: Full
Lot
- Size: 4,939 sqft
- Dimensions: 40 x 123
- Features: Near Public Transit, Residential Lot
Details
- Parcel number: 26140009074000020190000000
- Special conditions: Standard
Construction
Type & style
- Home type: SingleFamily
- Architectural style: Colonial,Two Story
- Property subtype: Single Family Residence
Materials
- Aluminum Siding, Steel Siding, PEX Plumbing
- Foundation: Stone
- Roof: Asphalt
Condition
- Resale
- Year built: 1909
Utilities & green energy
- Electric: Circuit Breakers
- Sewer: Connected
- Water: Connected, Public
- Utilities for property: Cable Available, High Speed Internet Available, Sewer Connected, Water Connected
Community & neighborhood
Location
- Region: Rochester
- Subdivision: D V W Selys
Other
Other facts
- Listing terms: Cash,Conventional,FHA,VA Loan
Price history
| Date | Event | Price |
|---|---|---|
| 1/31/2024 | Sold | $170,000+9.7%$89/sqft |
Source: | ||
| 12/13/2023 | Pending sale | $154,900$81/sqft |
Source: | ||
| 12/6/2023 | Listed for sale | $154,900+313.1%$81/sqft |
Source: | ||
| 6/17/2019 | Sold | $37,500-21.1%$20/sqft |
Source: Public Record Report a problem | ||
| 9/29/1998 | Sold | $47,500-39%$25/sqft |
Source: Public Record Report a problem | ||
Public tax history
| Year | Property taxes | Tax assessment |
|---|---|---|
| 2024 | -- | $130,400 +45.2% |
| 2023 | -- | $89,800 |
| 2022 | -- | $89,800 |
Find assessor info on the county website
Neighborhood: Maplewood
Nearby schools
GreatSchools rating
- 3/10School 7 Virgil GrissomGrades: PK-6Distance: 0.1 mi
- NAJoseph C Wilson Foundation AcademyGrades: K-8Distance: 2.6 mi
- 6/10Rochester Early College International High SchoolGrades: 9-12Distance: 2.6 mi
Schools provided by the listing agent
- District: Rochester
Source: NYSAMLSs. This data may not be complete. We recommend contacting the local school district to confirm school assignments for this home.


