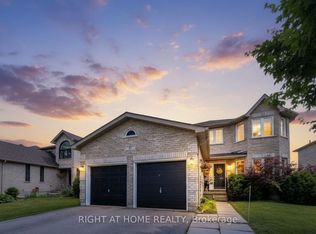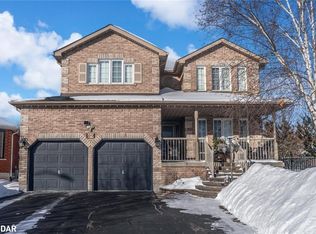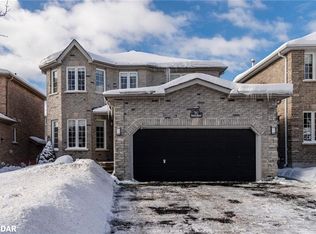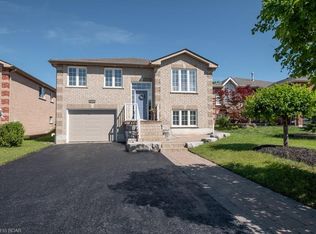Sold for $885,000
C$885,000
66 Knupp Rd, Barrie, ON L4N 0R7
5beds
1,340sqft
Single Family Residence, Residential
Built in 2003
5,537 Square Feet Lot
$-- Zestimate®
C$660/sqft
C$2,591 Estimated rent
Home value
Not available
Estimated sales range
Not available
$2,591/mo
Loading...
Owner options
Explore your selling options
What's special
*OVERVIEW* 1340sqft Bungalow with Fully Finished Basement with In-law Potential, Recently Renovated And Ready for Investment or Multigenerational living on a private street in Pringle Park. *INTERIOR* 3+2 BED and 2+1 Bath. 9ft Ceilings On Main Floor and Tall Basement ceilings. Main Floor with Modern Kitchen, New SS Appliances, Granite Countertops, New Flooring and Paint Throughout. Primary Bedroom With Full Ensuite and Full Laundry with garage access. Basement has In-law Potential With Private Separate Entrance, Two Bedrooms, Full Bathroom With 2nd Modern Kitchen, New Gas Fireplace and 2nd Laundry. *EXTERIOR* All Brick with Triple Wide Driveway and Parking For 8 Including Garage. Fully Fenced Backyard With Two New Decks. Natural gas BBQ hookup, Beautifully Landscaped with Perennials, Trees and In-ground Sprinkler System. *NOTABLE* Walking Distance To Pringle Park and Transit Stops. Five Minutes to Highway 400. *CLICK MORE INFORMATION* for FAQ's, Floor plans, Bills $$ and more.
Zillow last checked: 8 hours ago
Listing updated: July 08, 2025 at 02:19pm
Listed by:
Sean Wilkinson, Salesperson,
Real Broker Ontario Ltd., Brokerage,
Craig Strachan,
Real Broker Ontario Ltd., Brokerage
Source: ITSO,MLS®#: 40697091Originating MLS®#: Barrie & District Association of REALTORS® Inc.
Facts & features
Interior
Bedrooms & bathrooms
- Bedrooms: 5
- Bathrooms: 3
- Full bathrooms: 3
- Main level bathrooms: 2
- Main level bedrooms: 3
Kitchen
- Level: Basement,Main
Heating
- Forced Air, Natural Gas
Cooling
- Central Air
Appliances
- Included: Built-in Microwave, Dishwasher, Dryer, Refrigerator, Stove, Washer
- Laundry: In-Suite, Laundry Room, Multiple Locations
Features
- High Speed Internet, Auto Garage Door Remote(s), Built-In Appliances, Ceiling Fan(s), In-Law Floorplan, Other
- Windows: Window Coverings
- Basement: Separate Entrance,Full,Finished,Sump Pump
- Number of fireplaces: 1
- Fireplace features: Gas
Interior area
- Total structure area: 2,680
- Total interior livable area: 1,340 sqft
- Finished area above ground: 1,340
- Finished area below ground: 1,340
Property
Parking
- Total spaces: 8
- Parking features: Attached Garage, Asphalt, Private Drive Triple+ Wide
- Attached garage spaces: 2
- Uncovered spaces: 6
Features
- Frontage type: West
- Frontage length: 49.00
Lot
- Size: 5,537 sqft
- Dimensions: 113 x 49
- Features: Urban, Rectangular, Highway Access, Playground Nearby, Public Transit, Schools
- Topography: Flat
Details
- Additional structures: Shed(s)
- Parcel number: 587650655
- Zoning: RES,
Construction
Type & style
- Home type: SingleFamily
- Architectural style: Bungalow
- Property subtype: Single Family Residence, Residential
Materials
- Brick
- Foundation: Poured Concrete
- Roof: Asphalt Shing
Condition
- 16-30 Years,New Construction
- New construction: Yes
- Year built: 2003
Utilities & green energy
- Sewer: Sewer (Municipal)
- Water: Municipal
- Utilities for property: Cable Connected, Cell Service, Electricity Connected, Natural Gas Connected
Community & neighborhood
Location
- Region: Barrie
Price history
| Date | Event | Price |
|---|---|---|
| 5/15/2025 | Sold | C$885,000-1.6%C$660/sqft |
Source: ITSO #40697091 Report a problem | ||
| 2/12/2025 | Listed for sale | C$899,000C$671/sqft |
Source: | ||
Public tax history
Tax history is unavailable.
Neighborhood: Edgehill Drive
Nearby schools
GreatSchools rating
No schools nearby
We couldn't find any schools near this home.
Schools provided by the listing agent
- Elementary: Hillcrest Ps; The Good Shepherd Cs
- High: Innisdale Hs; St. Joan Of Arc Hs
Source: ITSO. This data may not be complete. We recommend contacting the local school district to confirm school assignments for this home.



