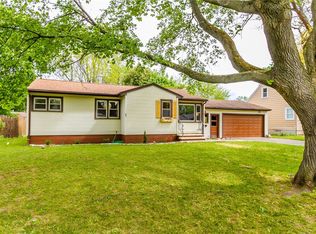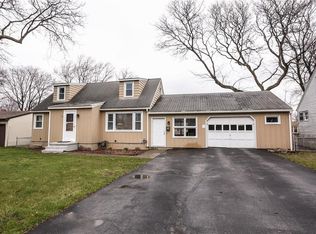OPEN SAT 1 to 3. This is NOT your cousin's cape! Must see inside with room to roam! From the real entry foyer to the HUGE great room featuring a beamed cathedral ceiling you will love the possibilities this home has to offer! Gorgeous just refinished hardwood floors on the first floor! This true 5 BR cape with 2 first flr bedrooms adj to the full bath is perfect for an in-law or future MBR suite. No need for formal living room? How about formal dining instead! Updated kitchen & baths plus so much more! The ???L??? shaped cape provides a backyard retreat featuring a 6' privacy fence, deck & organic gardens with elderberry & blackberry bushes for jam. Workshops in garage & basement. 2015 updated 200-amp panel w/ generator switch, gutter heaters. 1st showings 7/13, offers present 7/15 @ 7PM
This property is off market, which means it's not currently listed for sale or rent on Zillow. This may be different from what's available on other websites or public sources.

