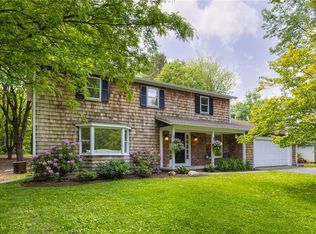Closed
$235,000
66 Kirk Rd, Rochester, NY 14612
2beds
1,023sqft
Single Family Residence
Built in 1954
0.52 Acres Lot
$252,900 Zestimate®
$230/sqft
$1,730 Estimated rent
Home value
$252,900
$233,000 - $276,000
$1,730/mo
Zestimate® history
Loading...
Owner options
Explore your selling options
What's special
Meticulously maintained ranch in the heart of North Greece. Step inside to a cute entryway that is open to the huge living room with tons of natural light pouring in the picture window. Off the living room you will find an updated eat in kitchen. White cabinets, stainless appliances, and a massive dining space. Down the hall you will find 2 spacious bedrooms and a full bath including a primary bedroom with a sliding glass door that leads to the deck and backyard. For a little extra living space, you will love the enclosed porch that will be perfect for a home office or reading room. Outside you will fall in love with the beautiful, peaceful, spacious and private backyard. You will love entertaining on the massive deck, equipped with a tiki bar. Plus a shed for tons of outdoor storage! Newer central air and a new sump pump! Don’t miss your chance to make this gorgeous home yours! Come see all it has to offer today! Delayed negotiations until 5/30/24 at 10am.
Zillow last checked: 8 hours ago
Listing updated: July 29, 2024 at 01:40pm
Listed by:
Anthony C. Butera 585-404-3841,
Keller Williams Realty Greater Rochester
Bought with:
Shannon Anne Ringleben, 10401319116
Keller Williams Realty Greater Rochester
Source: NYSAMLSs,MLS#: R1539867 Originating MLS: Rochester
Originating MLS: Rochester
Facts & features
Interior
Bedrooms & bathrooms
- Bedrooms: 2
- Bathrooms: 1
- Full bathrooms: 1
- Main level bathrooms: 1
- Main level bedrooms: 2
Heating
- Gas, Forced Air
Cooling
- Central Air
Appliances
- Included: Dryer, Electric Oven, Electric Range, Gas Water Heater, Microwave, Refrigerator, Washer
- Laundry: In Basement
Features
- Ceiling Fan(s), Entrance Foyer, Eat-in Kitchen, Separate/Formal Living Room, Pantry, Sliding Glass Door(s), Bedroom on Main Level, Main Level Primary
- Flooring: Carpet, Hardwood, Tile, Varies
- Doors: Sliding Doors
- Windows: Thermal Windows
- Basement: Full,Sump Pump
- Has fireplace: No
Interior area
- Total structure area: 1,023
- Total interior livable area: 1,023 sqft
Property
Parking
- Total spaces: 1
- Parking features: Attached, Garage, Driveway, Garage Door Opener
- Attached garage spaces: 1
Features
- Levels: One
- Stories: 1
- Patio & porch: Deck, Enclosed, Porch
- Exterior features: Blacktop Driveway, Deck, Private Yard, See Remarks
Lot
- Size: 0.52 Acres
- Dimensions: 100 x 224
- Features: Rectangular, Rectangular Lot
Details
- Additional structures: Shed(s), Storage
- Parcel number: 2628000451600005021000
- Special conditions: Standard
Construction
Type & style
- Home type: SingleFamily
- Architectural style: Ranch
- Property subtype: Single Family Residence
Materials
- Vinyl Siding
- Foundation: Block
- Roof: Asphalt
Condition
- Resale
- Year built: 1954
Utilities & green energy
- Electric: Circuit Breakers
- Sewer: Septic Tank
- Water: Connected, Public
- Utilities for property: Cable Available, High Speed Internet Available, Water Connected
Community & neighborhood
Location
- Region: Rochester
- Subdivision: Town/Greece
Other
Other facts
- Listing terms: Cash,Conventional,FHA,VA Loan
Price history
| Date | Event | Price |
|---|---|---|
| 7/22/2024 | Sold | $235,000+30.6%$230/sqft |
Source: | ||
| 5/31/2024 | Pending sale | $179,900$176/sqft |
Source: | ||
| 5/22/2024 | Listed for sale | $179,900+43.9%$176/sqft |
Source: | ||
| 7/31/2018 | Sold | $125,000+8.7%$122/sqft |
Source: | ||
| 6/13/2018 | Pending sale | $115,000$112/sqft |
Source: Empire Realty Group #R1120610 Report a problem | ||
Public tax history
| Year | Property taxes | Tax assessment |
|---|---|---|
| 2024 | -- | $112,500 |
| 2023 | -- | $112,500 -4.7% |
| 2022 | -- | $118,000 |
Find assessor info on the county website
Neighborhood: 14612
Nearby schools
GreatSchools rating
- 6/10Paddy Hill Elementary SchoolGrades: K-5Distance: 0.9 mi
- 5/10Arcadia Middle SchoolGrades: 6-8Distance: 0.7 mi
- 6/10Arcadia High SchoolGrades: 9-12Distance: 0.7 mi
Schools provided by the listing agent
- District: Greece
Source: NYSAMLSs. This data may not be complete. We recommend contacting the local school district to confirm school assignments for this home.
