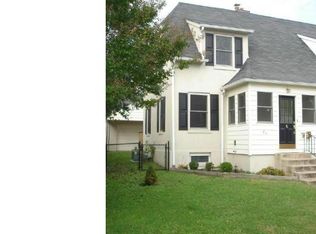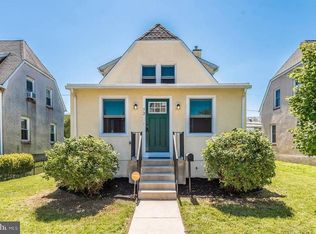You'll be delighted once you step inside this updated townhome a warm and inviting. The home is conveniently located for easy commuting to points N, S, E and W around Baltimore County. The architecture of the neighborhood takes you back in time and the interior of the home is the ultimate mix of landmark charm but equipped with modern amenities. Many restaurants, deli's, bakeries, grocery stores, gym's, banks and many more conveniences abound. This property will impress you the moment you pull up and see the inviting craftsman style cedar wood covered front porch, fresh masonry paint and brand new architectural shingled roof. The front yard is fully fenced as well the rear yard is fully fenced with a six foot high board fence system. Plenty of room in the front and rear yards for outdoor furniture, kids, pets and even automobiles. The interior has been freshly painted and the floors have been refinished along with a modern kitchen equipped with stainless-steel appliances, granite countertops and custom backsplash. Upstairs you will find 2 large bedrooms, an updated full bath with custom wall tile. The lower level has a large finished space for potential relaxation, game room or even extra sleeping space. The rear of the lower level is currently a utility room that is very open and offers plenty of storage. Outback you will find a 14' x 40' rear yard with concrete driveway pad and beyond the fence is another parking space if needed. Other recent updates including the roof are the Gas furnace and Central Air units. Not much inventory out there so put this one on your list to see.
This property is off market, which means it's not currently listed for sale or rent on Zillow. This may be different from what's available on other websites or public sources.

