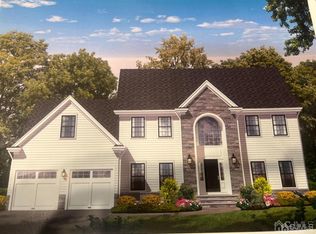Sold for $730,000 on 10/11/24
$730,000
66 Kings Mill Rd, Monroe Township, NJ 08831
2beds
2,077sqft
Single Family Residence
Built in 2007
7,274.52 Square Feet Lot
$763,800 Zestimate®
$351/sqft
$2,915 Estimated rent
Home value
$763,800
$695,000 - $840,000
$2,915/mo
Zestimate® history
Loading...
Owner options
Explore your selling options
What's special
Welcome To Sought-After Regency @ Monroe & This Wonderful Toll Bros. Expd'd Prestwick w/Sunroom & Finished FULL Basement (2023) Including Abundant Storage Space, New HVAC (2022), New Kitchen (2023) w/Granite Center-Island, New LG Appliances, Sunroom w/Sliders That Lead To A Raised Deck & A Beautiful, Private Backdrop, Professionally Landscaped Exterior w/Brick Paver Entrance, Formal Dining Rm, Living Rm/Opt'l Library, Family Rm w/Gas Fireplace, Master Bdrm w/Bay Window & Huge Customized Walk-In Closet, Spacious Master Bathroom w/Stall Shower & Soaking Tub, 1 Year Old Washer/Dryer, New HWH (2022), Sec System, Garage w/Extra High Clg, Hardwood Floors, Recessed Lights, Crown Moldings, Chair Rail, Freshly Painted Interior. Enjoy The Lifestyle That Regency Offers w/It's Newly Renovated Clubhouse, Indoor & Outdoor Pools, Restaurant, Spa, Tennis & Pickleball & 9-Hole Executive Golf Course.
Zillow last checked: 8 hours ago
Listing updated: October 15, 2024 at 09:25am
Listed by:
BRIAN TEITEL,
BHHS FOX & ROACH REALTORS 732-536-1200
Source: All Jersey MLS,MLS#: 2412853R
Facts & features
Interior
Bedrooms & bathrooms
- Bedrooms: 2
- Bathrooms: 2
- Full bathrooms: 2
Primary bedroom
- Features: 1st Floor, Full Bath, Walk-In Closet(s)
- Level: First
- Area: 1
- Dimensions: 1 x 1
Bedroom 2
- Area: 1
- Dimensions: 1 x 1
Bathroom
- Features: Stall Shower and Tub, Stall Shower, Two Sinks
Dining room
- Features: Formal Dining Room
- Area: 1
- Dimensions: 1 x 1
Family room
- Area: 1
- Length: 1
Kitchen
- Features: Granite/Corian Countertops, Breakfast Bar, Kitchen Island, Pantry, Separate Dining Area
- Area: 1
- Dimensions: 1 x 1
Living room
- Area: 1
- Dimensions: 1 x 1
Basement
- Area: 0
Heating
- Forced Air
Cooling
- Central Air
Appliances
- Included: Self Cleaning Oven, Dishwasher, Dryer, Gas Range/Oven, Microwave, Refrigerator, Oven, Washer, Gas Water Heater
Features
- Blinds, Entrance Foyer, 2 Bedrooms, Kitchen, Library/Office, Bath Full, Bath Main, Dining Room, Family Room, Florida Room, Attic, None, Other Room(s)
- Flooring: Carpet, Ceramic Tile, Wood
- Windows: Insulated Windows, Blinds
- Basement: Partially Finished, Full, Recreation Room, Storage Space
- Number of fireplaces: 1
- Fireplace features: Gas
Interior area
- Total structure area: 2,077
- Total interior livable area: 2,077 sqft
Property
Parking
- Total spaces: 2
- Parking features: 2 Car Width, Asphalt, Garage, Attached, Oversized, Garage Door Opener, Driveway, Paved
- Attached garage spaces: 2
- Has uncovered spaces: Yes
- Details: Oversized Vehicles Restricted
Accessibility
- Accessibility features: Stall Shower
Features
- Levels: One, See Remarks
- Stories: 1
- Patio & porch: Deck
- Exterior features: Lawn Sprinklers, Curbs, Deck, Insulated Pane Windows
- Pool features: Outdoor Pool, Indoor
Lot
- Size: 7,274 sqft
- Dimensions: 117.00 x 65.00
- Features: See Remarks
Details
- Parcel number: 12000353100011
Construction
Type & style
- Home type: SingleFamily
- Architectural style: Ranch
- Property subtype: Single Family Residence
Materials
- Roof: Asphalt
Condition
- Year built: 2007
Utilities & green energy
- Gas: Natural Gas
- Sewer: Public Sewer
- Water: Public
- Utilities for property: Cable TV, Underground Utilities, Cable Connected, Electricity Connected, Natural Gas Connected
Community & neighborhood
Security
- Security features: Security Gate
Community
- Community features: Art/Craft Facilities, Billiard Room, Bocce, Clubhouse, Outdoor Pool, Fitness Center, Game Room, Restaurant, Gated, Golf 9 Hole, Indoor Pool, Shuffle Board, Jog/Bike Path, Tennis Court(s), Curbs
Senior living
- Senior community: Yes
Location
- Region: Monroe Township
HOA & financial
HOA
- Has HOA: Yes
- HOA fee: $445 monthly
- Services included: Management Fee, Common Area Maintenance, Golf Course, Reserve Fund, Snow Removal, Trash, Maintenance Grounds, Maintenance Fee
Other
Other facts
- Ownership: Fee Simple
Price history
| Date | Event | Price |
|---|---|---|
| 10/11/2024 | Sold | $730,000-2.6%$351/sqft |
Source: | ||
| 8/1/2024 | Pending sale | $749,800$361/sqft |
Source: Berkshire Hathaway HomeServices Fox & Roach, REALTORS #22415847 Report a problem | ||
| 7/25/2024 | Contingent | $749,800$361/sqft |
Source: | ||
| 7/25/2024 | Pending sale | $749,800$361/sqft |
Source: | ||
| 6/5/2024 | Listed for sale | $749,800+25%$361/sqft |
Source: | ||
Public tax history
| Year | Property taxes | Tax assessment |
|---|---|---|
| 2025 | $10,932 | $411,900 |
| 2024 | $10,932 +7.6% | $411,900 +3.8% |
| 2023 | $10,157 +1.7% | $396,900 |
Find assessor info on the county website
Neighborhood: Regency at Monroe
Nearby schools
GreatSchools rating
- 7/10Brookside SchoolGrades: 3-5Distance: 2.3 mi
- 7/10Monroe Township Middle SchoolGrades: 6-8Distance: 2.4 mi
- 6/10Monroe Twp High SchoolGrades: 9-12Distance: 3.1 mi
Get a cash offer in 3 minutes
Find out how much your home could sell for in as little as 3 minutes with a no-obligation cash offer.
Estimated market value
$763,800
Get a cash offer in 3 minutes
Find out how much your home could sell for in as little as 3 minutes with a no-obligation cash offer.
Estimated market value
$763,800
