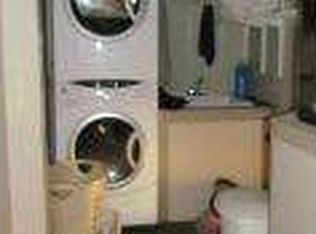Unique Gambrel with a great first floor plan. Open concept and private formal areas are perfect for entertaining. Vaulted great room with pellet stove is open to the dining area off the kitchen. The newly remodeled kitchen with hickory cabinets and it's dining area are graced with a wood burning fireplace and post and beam ceilings. New hickory hardwood flooring runs throughout the eat-in kitchen, formal dining room, and private formal, front to back living room. Additional improvements since 2015 include; new architectural roof shingles, Viessmann Furnace, hot water heater, windows, Pella doors, ceiling fans, gas cooktop, and lighting fixtures in kitchen and great room. A mudroom, separate laundry room, large walk-in pantry and a screened-in porch complete the first floor. Newly carpeted second floor has a large front to back master bedroom, 2 other bedrooms, and a full bath with double sinks. The master is large enough to install an en-suite bath. Quaint back roads allow good access to the major highways. Very quiet and in the highly desirable SAU 16 school district. Lot is backed by conservation land. The formal living room is large enough to make into an in-law apartment.
This property is off market, which means it's not currently listed for sale or rent on Zillow. This may be different from what's available on other websites or public sources.
