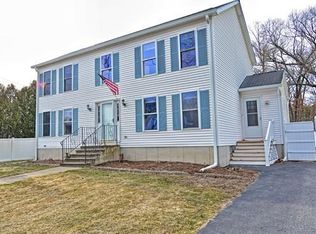Beautifully updated Colonial on dead end street conveniently located right off Rt 62. First floor features updated kitchen with granite counters and hardwood floors, spacious open living room with vaulted ceiling and hardwood floors and first floor bedroom/office with double closets. Second floor features king size master bedroom with hardwood floors and walk in closet, additional bedroom with hardwood flooring and spacious double vanity bathroom with gorgeous tiled shower and soaking tub. Updates include new roof 2018, kitchen 2015, 2nd floor bathroom 2018, all hardwood flooring refinished 2018, French drain, sump pump, basement flooring and foundation repointed 2020, 200 amp service 2018 and the list goes on! Great yard for entertaining! Virtual tour available! First showings at Open House Saturday 8/15 11:30am-1:30pm.
This property is off market, which means it's not currently listed for sale or rent on Zillow. This may be different from what's available on other websites or public sources.
