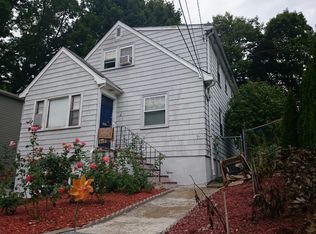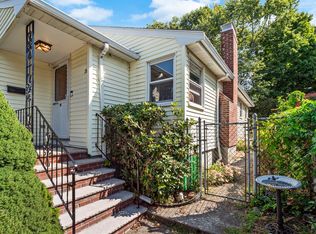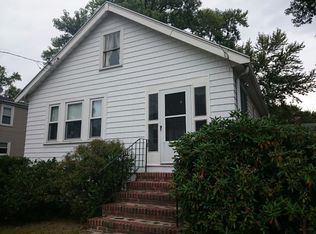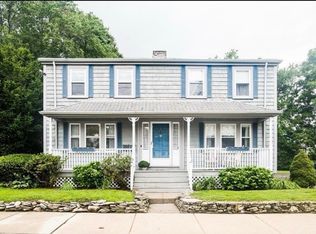Sold for $655,000
$655,000
66 Keystone St, West Roxbury, MA 02132
3beds
1,412sqft
Single Family Residence
Built in 1950
3,944 Square Feet Lot
$826,500 Zestimate®
$464/sqft
$3,615 Estimated rent
Home value
$826,500
$769,000 - $884,000
$3,615/mo
Zestimate® history
Loading...
Owner options
Explore your selling options
What's special
Location, location, location! Top neighborhood in West Roxbury, on a very quiet street. This newly renovated home features a beautiful blend of classic and modern features. The floor plan enhances the livability of the 1412 above ground sq ft of living space through the high ceilings throughout and by providing 3 beds, 2 baths, and a garage with a large unfinished basement. Step inside to find stunning hardwood flooring that flows seamlessly from the cozy living room with a beautiful wood burning fireplace into the open dining room and the kitchen area with stunning new quartz counter tops and backsplash. The first floor impresses with a large bedroom and a full bath while upstairs you'll discover two more spacious bedrooms with an additional full bath.The backyard has an expansive deck that allows for entertaining, plus a grassy play area. 4 car driveway w/ garage and plenty of off street parking. Stroll over to West Roxbury town center in minutes with top restaurants and shops nearby
Zillow last checked: 8 hours ago
Listing updated: December 22, 2023 at 11:12am
Listed by:
Amanda Rosen 781-375-8857,
Coldwell Banker Realty - Canton 781-821-2664
Bought with:
Christopher Mehr
Full Circle Realty LLC
Source: MLS PIN,MLS#: 73173946
Facts & features
Interior
Bedrooms & bathrooms
- Bedrooms: 3
- Bathrooms: 2
- Full bathrooms: 2
Heating
- Baseboard
Cooling
- Window Unit(s)
Appliances
- Included: Range, Oven, Dishwasher, Disposal, Microwave, Refrigerator, Freezer, Washer, Dryer
Features
- Flooring: Wood, Marble
- Basement: Full,Interior Entry,Garage Access
- Number of fireplaces: 1
Interior area
- Total structure area: 1,412
- Total interior livable area: 1,412 sqft
Property
Parking
- Total spaces: 5
- Parking features: Attached, Paved Drive, Off Street
- Attached garage spaces: 1
- Uncovered spaces: 4
Features
- Levels: Multi/Split
- Patio & porch: Deck - Wood
- Exterior features: Deck - Wood, Fenced Yard
- Fencing: Fenced
Lot
- Size: 3,944 sqft
Details
- Parcel number: W:20 P:09737 S:000,1435877
- Zoning: R1
Construction
Type & style
- Home type: SingleFamily
- Architectural style: Cape
- Property subtype: Single Family Residence
Materials
- Frame
- Foundation: Concrete Perimeter
- Roof: Shingle
Condition
- Year built: 1950
Utilities & green energy
- Sewer: Public Sewer
- Water: Public
Community & neighborhood
Community
- Community features: Public Transportation, Shopping, Pool, Tennis Court(s), Park, Walk/Jog Trails, Golf, Medical Facility, Bike Path, Conservation Area, Highway Access, House of Worship, Private School, Public School, T-Station, University
Location
- Region: West Roxbury
Price history
| Date | Event | Price |
|---|---|---|
| 12/21/2023 | Sold | $655,000-3.5%$464/sqft |
Source: MLS PIN #73173946 Report a problem | ||
| 11/22/2023 | Contingent | $679,000$481/sqft |
Source: MLS PIN #73173946 Report a problem | ||
| 11/16/2023 | Price change | $679,000-1.5%$481/sqft |
Source: MLS PIN #73173946 Report a problem | ||
| 10/25/2023 | Listed for sale | $689,000+499.1%$488/sqft |
Source: MLS PIN #73173946 Report a problem | ||
| 11/13/1998 | Sold | $115,000$81/sqft |
Source: Public Record Report a problem | ||
Public tax history
| Year | Property taxes | Tax assessment |
|---|---|---|
| 2025 | $7,016 +15.7% | $605,900 +8.9% |
| 2024 | $6,063 +1.5% | $556,200 |
| 2023 | $5,974 +8.6% | $556,200 +10% |
Find assessor info on the county website
Neighborhood: West Roxbury
Nearby schools
GreatSchools rating
- 5/10Kilmer K-8 SchoolGrades: PK-8Distance: 0.2 mi
- 5/10William H Ohrenberger SchoolGrades: 3-8Distance: 1 mi
Get a cash offer in 3 minutes
Find out how much your home could sell for in as little as 3 minutes with a no-obligation cash offer.
Estimated market value$826,500
Get a cash offer in 3 minutes
Find out how much your home could sell for in as little as 3 minutes with a no-obligation cash offer.
Estimated market value
$826,500



