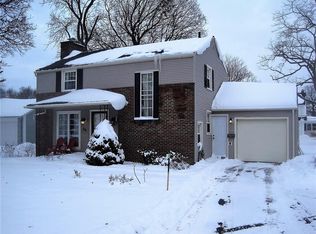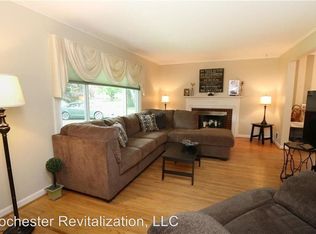Closed
$350,000
66 Keswick Rd, Rochester, NY 14609
3beds
1,640sqft
Single Family Residence
Built in 1950
9,147.6 Square Feet Lot
$368,600 Zestimate®
$213/sqft
$2,240 Estimated rent
Maximize your home sale
Get more eyes on your listing so you can sell faster and for more.
Home value
$368,600
$343,000 - $398,000
$2,240/mo
Zestimate® history
Loading...
Owner options
Explore your selling options
What's special
WOW!!! Way beyond expectations at this price point! AMAZING UPDATES, THE CHARM OF BLT-INS and REFINISHED HARDWOODS, plus A HUGE FAMILY ROOM ADDITION MAKE THIS HOME SPECIAL***TOTALLY REMODELED BATHS***WOOD-MODE KITCHEN CABINETRY W/SUB-ZERO, QUARTZITE COUNTERS, BOSCH DISHWASHER, SAMSUNG GAS STOVE, SUBWAY TILE BACKSPLASH***OPEN LIVING/DINING ROOM WITH VIEWS INTO THE FAMILY ROOM & KITCHEN***THIS HOME LIVES LARGE FOR THE SQ FT***Current owners have meticulously maintained this home throughout***Basement rec room adds another space w/glass block windows***FANTASTIC LOCATION THAT IS CENTRAL TO EVERYTHING YET TUCKED AWAY***Wide streets with a generous setback and SIDEWALKS***DELAYED NEGOTIATIONS UNTIL TUESDAY 4/9 AT NOON***
Zillow last checked: 8 hours ago
Listing updated: June 10, 2024 at 10:23am
Listed by:
Janice E. Fattaruso 585-732-6982,
Red Barn Properties
Bought with:
Susan E. Glenz, 10301214679
Keller Williams Realty Greater Rochester
Source: NYSAMLSs,MLS#: R1528477 Originating MLS: Rochester
Originating MLS: Rochester
Facts & features
Interior
Bedrooms & bathrooms
- Bedrooms: 3
- Bathrooms: 2
- Full bathrooms: 1
- 1/2 bathrooms: 1
- Main level bathrooms: 1
Heating
- Gas, Forced Air
Cooling
- Central Air
Appliances
- Included: Built-In Refrigerator, Dishwasher, Exhaust Fan, Free-Standing Range, Disposal, Gas Water Heater, Oven, Range Hood
- Laundry: In Basement
Features
- Breakfast Bar, Cedar Closet(s), Ceiling Fan(s), Separate/Formal Dining Room, Entrance Foyer, Separate/Formal Living Room, Granite Counters, Other, See Remarks
- Flooring: Ceramic Tile, Hardwood, Varies
- Windows: Leaded Glass
- Basement: Crawl Space,Full,Partially Finished,Sump Pump
- Number of fireplaces: 2
Interior area
- Total structure area: 1,640
- Total interior livable area: 1,640 sqft
Property
Parking
- Total spaces: 1
- Parking features: Attached, Garage, Driveway, Garage Door Opener
- Attached garage spaces: 1
Features
- Levels: Two
- Stories: 2
- Patio & porch: Open, Patio, Porch
- Exterior features: Blacktop Driveway, Fully Fenced, Patio
- Fencing: Full
Lot
- Size: 9,147 sqft
- Dimensions: 66 x 140
- Features: Rectangular, Rectangular Lot, Residential Lot
Details
- Parcel number: 2634000922000004078000
- Special conditions: Standard
Construction
Type & style
- Home type: SingleFamily
- Architectural style: Colonial
- Property subtype: Single Family Residence
Materials
- Brick, Vinyl Siding, Wood Siding, Copper Plumbing
- Foundation: Block
- Roof: Asphalt
Condition
- Resale
- Year built: 1950
Utilities & green energy
- Electric: Circuit Breakers
- Sewer: Connected
- Water: Connected, Public
- Utilities for property: Cable Available, High Speed Internet Available, Sewer Connected, Water Connected
Community & neighborhood
Location
- Region: Rochester
- Subdivision: Orchard Park
Other
Other facts
- Listing terms: Conventional,FHA,VA Loan
Price history
| Date | Event | Price |
|---|---|---|
| 6/7/2024 | Sold | $350,000+55.6%$213/sqft |
Source: | ||
| 4/10/2024 | Pending sale | $225,000$137/sqft |
Source: | ||
| 4/3/2024 | Listed for sale | $225,000+55.2%$137/sqft |
Source: | ||
| 3/15/2018 | Sold | $145,000+12.4%$88/sqft |
Source: | ||
| 7/25/2014 | Sold | $129,000+5.7%$79/sqft |
Source: | ||
Public tax history
| Year | Property taxes | Tax assessment |
|---|---|---|
| 2024 | -- | $182,000 |
| 2023 | -- | $182,000 +15.2% |
| 2022 | -- | $158,000 |
Find assessor info on the county website
Neighborhood: 14609
Nearby schools
GreatSchools rating
- NAHelendale Road Primary SchoolGrades: PK-2Distance: 0.6 mi
- 3/10East Irondequoit Middle SchoolGrades: 6-8Distance: 1.2 mi
- 6/10Eastridge Senior High SchoolGrades: 9-12Distance: 2 mi
Schools provided by the listing agent
- District: East Irondequoit
Source: NYSAMLSs. This data may not be complete. We recommend contacting the local school district to confirm school assignments for this home.

