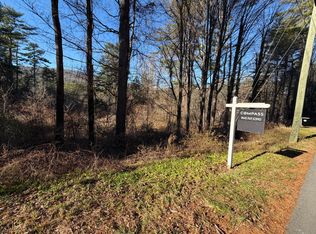Beautiful 3 bedroom New England Saltbox has seasonal views of Housatonic River. Open floor plan takes you from updated kitchen with stainless appliances, granite counters, sweet breakfast nook to large family room with sliders to deck overlooking lovely landscaped yard. Sit and relax by the fire in either fireplace on these crisp Fall evenings. Great year round or vacation home. Generator ready with 2 car attached garage. Price recently reduced, sellers are relocating. Minutes from Mohawk Ski Area, Appalachian Trail, Town Beach, Restaurants and Shops.
This property is off market, which means it's not currently listed for sale or rent on Zillow. This may be different from what's available on other websites or public sources.

