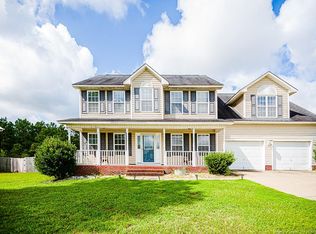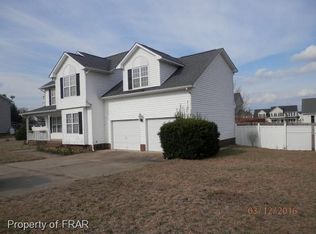Newly renovated home is located in Yorkshire Planation, convenient to Fort Bragg, Southern Pines, Aberdeen and Sanford. The home features a large Master Suite with a fireplace, a completely remodeled kitchen, new laminate flooring in all main areas of the home and carpet in all bedrooms and bonus room. New roof in 2020, freshly painted throughout, new appliances. Check back soon for more pictures!!
This property is off market, which means it's not currently listed for sale or rent on Zillow. This may be different from what's available on other websites or public sources.


