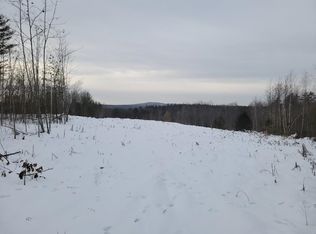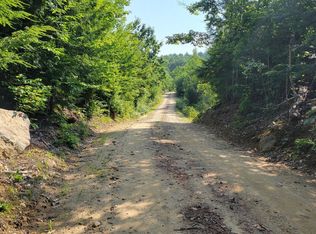Welcome to 66 John Brown Road, where peace and quiet is all yours on this 40 acre recreational farm land! The home sits about 1/3 of a mile off the main road. Snowmobile trails go through one end of the lot. There is a barn, once used for horses, and another small barn suitable for chickens. About 10 acres is mostly cleared and could be used for animals again. The rest is yours to explore! The home has an open, country feel and is large enough to accommodate extended family. It was originally built as a 2-family home and has since been converted back to single family use, but there are still two furnaces. This is a lot of house and land for the price!
This property is off market, which means it's not currently listed for sale or rent on Zillow. This may be different from what's available on other websites or public sources.


