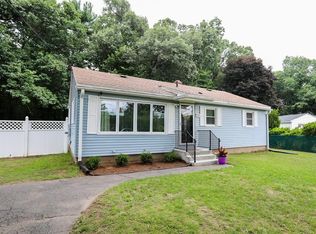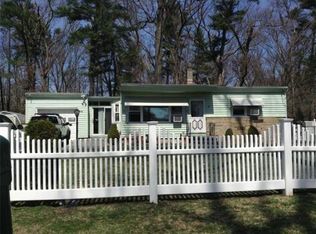An adorable vinyl sided Ranch with new garage door and opener, new circuit breaker box, two car tandem garage, electric BBE heated breezeway with two sliders one to yard and one to the deck, spacious interior, kitchen with custom built cabinets, recreation room with wet bar and ample storage in the basement area with work area and laundry. Large storage shed, large bay window in eating area off kitchen overlooking the pool and rear yard. Hardwood flooring in the living room and bedrooms,
This property is off market, which means it's not currently listed for sale or rent on Zillow. This may be different from what's available on other websites or public sources.


