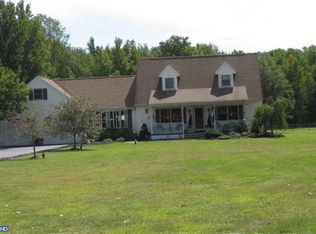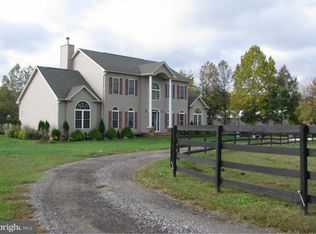Sold for $420,000
$420,000
66 Island Rd, Monroeville, NJ 08343
4beds
2,496sqft
Single Family Residence
Built in 1900
3.75 Acres Lot
$-- Zestimate®
$168/sqft
$3,158 Estimated rent
Home value
Not available
Estimated sales range
Not available
$3,158/mo
Zestimate® history
Loading...
Owner options
Explore your selling options
What's special
CONTRACTS SIGNED - NO MORE SHOWINGS PER THE SELLER. It's a 1900's farmhouse that has been restored to life with a modern renovation throughout, sitting on 3.75 acres. Surrounded by picturesque farm lands and high end homes, this one does not disappoint. Everything is new; roof, windows, siding, flooring, HVAC, well, bathrooms and kitchen. All 4 bedrooms are extremely spacious with great windows that let the natural light in. The master is complete with a gorgeous spa like bathroom and a huge walk in closet. Septic plans are already approved, the new system just has to be installed. Huge detached garage perfect for storing all your toys, vehicles or tractor! All that's missing here is you! (Seller still plans to add some landscaping and get some other finishing touches done)
Zillow last checked: 8 hours ago
Listing updated: June 09, 2023 at 03:25pm
Listed by:
Marcy Kurz 856-261-1142,
Joe Wiessner Realty LLC
Bought with:
Dawn Proto, 8934687
BHHS Fox & Roach-Mullica Hill North
Source: Bright MLS,MLS#: NJSA2003284
Facts & features
Interior
Bedrooms & bathrooms
- Bedrooms: 4
- Bathrooms: 3
- Full bathrooms: 2
- 1/2 bathrooms: 1
- Main level bathrooms: 1
Basement
- Area: 0
Heating
- Forced Air, Propane
Cooling
- Central Air, Zoned, Electric
Appliances
- Included: Water Heater
- Laundry: Laundry Room
Features
- Family Room Off Kitchen, Open Floorplan, Kitchen Island, Recessed Lighting, Upgraded Countertops, Walk-In Closet(s), Other
- Basement: Interior Entry,Unfinished
- Has fireplace: No
Interior area
- Total structure area: 2,496
- Total interior livable area: 2,496 sqft
- Finished area above ground: 2,496
- Finished area below ground: 0
Property
Parking
- Total spaces: 4
- Parking features: Oversized, Detached, Driveway
- Garage spaces: 1
- Uncovered spaces: 3
Accessibility
- Accessibility features: None
Features
- Levels: Two
- Stories: 2
- Patio & porch: Porch
- Pool features: None
Lot
- Size: 3.75 Acres
Details
- Additional structures: Above Grade, Below Grade, Outbuilding
- Parcel number: 140001300006
- Zoning: R
- Zoning description: Buyer to verify exact zoning
- Special conditions: Standard
Construction
Type & style
- Home type: SingleFamily
- Architectural style: Other
- Property subtype: Single Family Residence
Materials
- Aluminum Siding
- Foundation: Block
- Roof: Shingle
Condition
- New construction: No
- Year built: 1900
Utilities & green energy
- Sewer: Applied for Permit, Septic Exists
- Water: Private, Well
Community & neighborhood
Location
- Region: Monroeville
- Subdivision: None Available
- Municipality: UPPER PITTSGROVE TWP
Other
Other facts
- Listing agreement: Exclusive Right To Sell
- Listing terms: Cash,Conventional,FHA,VA Loan
- Ownership: Fee Simple
Price history
| Date | Event | Price |
|---|---|---|
| 6/2/2023 | Sold | $420,000-2.3%$168/sqft |
Source: | ||
| 4/19/2023 | Pending sale | $429,900$172/sqft |
Source: | ||
| 3/16/2023 | Contingent | $429,900$172/sqft |
Source: | ||
| 2/3/2023 | Price change | $429,900-4.4%$172/sqft |
Source: | ||
| 11/16/2022 | Listed for sale | $449,900$180/sqft |
Source: | ||
Public tax history
| Year | Property taxes | Tax assessment |
|---|---|---|
| 2025 | $10,201 | $331,200 |
| 2024 | $10,201 +42.6% | $331,200 +38% |
| 2023 | $7,154 +6.5% | $240,000 |
Find assessor info on the county website
Neighborhood: 08343
Nearby schools
GreatSchools rating
- 7/10Upper Pittsgrove Elementary SchoolGrades: PK-8Distance: 2.2 mi
Schools provided by the listing agent
- District: Upper Pittsgrove Township Public Schools
Source: Bright MLS. This data may not be complete. We recommend contacting the local school district to confirm school assignments for this home.
Get pre-qualified for a loan
At Zillow Home Loans, we can pre-qualify you in as little as 5 minutes with no impact to your credit score.An equal housing lender. NMLS #10287.

