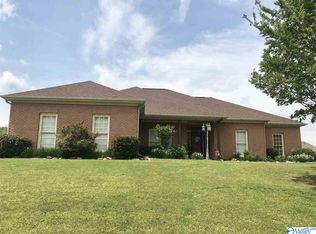Immaculate brick home on culdesac w no neighbors in back & one side! Home has 4 bd, 2.5 ba plus bonus. Split floor plan and glamour owner suite w walk in closet, dbl vanities, walk in tile shower &separate whirlpool tub. Large great room w gas log Fireplace and lots of hardwood flooring. Tall smooth ceilings. Eat in kitchen w breakfast area &eat at bar plus formal dining. Large guest rooms plus large bonus room. Large laundry &plenty of storage plus huge walk out attic. 3 almost new dampers on multi zone hvac. Dbl attached side entry garage with storm room. Sprinkler system, large privacy fenced yard, pavilion, firepit, and outdoor kitchen. Storage for mower out back.
This property is off market, which means it's not currently listed for sale or rent on Zillow. This may be different from what's available on other websites or public sources.
