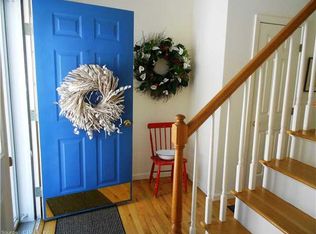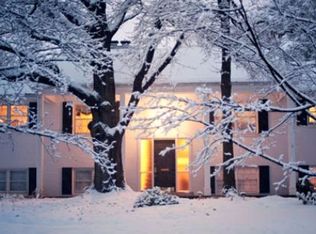Sold for $335,000 on 04/27/23
$335,000
66 Horse Pond Road, Madison, CT 06443
3beds
1,002sqft
Single Family Residence
Built in 1960
0.44 Acres Lot
$435,800 Zestimate®
$334/sqft
$2,514 Estimated rent
Home value
$435,800
$410,000 - $466,000
$2,514/mo
Zestimate® history
Loading...
Owner options
Explore your selling options
What's special
Welcome to this beautifully renovated 3 bedroom, 1 bathroom ranch-style home, located just minutes away from Madison's charming town green, restaurants, boutiques, and beaches. This stunning property has been meticulously updated with modern amenities, while still maintaining its classic charm. As you enter the home, you'll be greeted by the spacious living room, complete with a cozy fireplace and gleaming hardwood floors. The living room seamlessly flows into the updated kitchen, featuring elegant quartz countertops and stainless steel appliances, making it the perfect space to entertain guests or enjoy a home-cooked meal. The home's three bedrooms offer plenty of space for relaxation and privacy, with each room featuring ample closet space and natural light. The bathroom has been updated with modern fixtures and finishes, creating a spa-like retreat for you to unwind in. The real gem of this property is the massive walk-out basement, offering endless possibilities for use as a home office, home theater, home gym, or even an In-law set-up. This space has been expertly finished and features fresh paint, making it a blank canvas for your imagination to run wild. This home is a commuter's dream just 1 mile to I95, Hammonasset State Park. Don't miss out on the opportunity to own this stunning property. Schedule your appointment today.
Zillow last checked: 8 hours ago
Listing updated: July 09, 2024 at 08:17pm
Listed by:
The One Team At William Raveis Real Estate,
Rod Cross 203-240-1577,
William Raveis Real Estate 203-453-0391
Bought with:
Erin Mamone, RES.0803940
William Raveis Real Estate
Source: Smart MLS,MLS#: 170554787
Facts & features
Interior
Bedrooms & bathrooms
- Bedrooms: 3
- Bathrooms: 1
- Full bathrooms: 1
Primary bedroom
- Features: Hardwood Floor, Quartz Counters, Remodeled
- Level: Main
- Area: 145.92 Square Feet
- Dimensions: 12.8 x 11.4
Bedroom
- Features: Hardwood Floor
- Level: Main
- Area: 140.8 Square Feet
- Dimensions: 12.8 x 11
Bedroom
- Features: Hardwood Floor
- Level: Main
- Area: 104.5 Square Feet
- Dimensions: 9.5 x 11
Bathroom
- Features: Hardwood Floor, Tile Floor
- Level: Main
- Area: 46.5 Square Feet
- Dimensions: 9.3 x 5
Kitchen
- Features: Vinyl Floor
- Level: Main
- Area: 139.08 Square Feet
- Dimensions: 12.2 x 11.4
Living room
- Features: Fireplace, Hardwood Floor
- Level: Main
- Area: 248.2 Square Feet
- Dimensions: 14.6 x 17
Heating
- Baseboard, Bottle Gas, Oil
Cooling
- None
Appliances
- Included: Oven/Range, Refrigerator, Dishwasher, Water Heater
- Laundry: Lower Level
Features
- Basement: Full
- Attic: Pull Down Stairs
- Number of fireplaces: 1
Interior area
- Total structure area: 1,002
- Total interior livable area: 1,002 sqft
- Finished area above ground: 1,002
Property
Parking
- Parking features: Other, Shared Driveway, Asphalt
- Has uncovered spaces: Yes
Features
- Exterior features: Rain Gutters
Lot
- Size: 0.44 Acres
- Features: Dry, Cleared, Level
Details
- Parcel number: 1157411
- Zoning: R-2
Construction
Type & style
- Home type: SingleFamily
- Architectural style: Ranch
- Property subtype: Single Family Residence
Materials
- Vinyl Siding
- Foundation: Block
- Roof: Asphalt
Condition
- New construction: No
- Year built: 1960
Utilities & green energy
- Sewer: Septic Tank
- Water: Public
Community & neighborhood
Community
- Community features: Golf, Health Club, Library, Medical Facilities, Park, Near Public Transport, Stables/Riding
Location
- Region: Madison
Price history
| Date | Event | Price |
|---|---|---|
| 4/27/2023 | Sold | $335,000+4.7%$334/sqft |
Source: | ||
| 3/22/2023 | Listed for sale | $320,000$319/sqft |
Source: | ||
| 3/22/2023 | Pending sale | $320,000$319/sqft |
Source: | ||
| 3/21/2023 | Contingent | $320,000$319/sqft |
Source: | ||
| 3/17/2023 | Listed for sale | $320,000+2.6%$319/sqft |
Source: | ||
Public tax history
| Year | Property taxes | Tax assessment |
|---|---|---|
| 2025 | $5,738 +2% | $255,800 |
| 2024 | $5,628 +14.8% | $255,800 +56.4% |
| 2023 | $4,903 +1.9% | $163,600 |
Find assessor info on the county website
Neighborhood: Madison Center
Nearby schools
GreatSchools rating
- 10/10J. Milton Jeffrey Elementary SchoolGrades: K-3Distance: 1.6 mi
- 9/10Walter C. Polson Upper Middle SchoolGrades: 6-8Distance: 1.7 mi
- 10/10Daniel Hand High SchoolGrades: 9-12Distance: 1.8 mi
Schools provided by the listing agent
- High: Daniel Hand
Source: Smart MLS. This data may not be complete. We recommend contacting the local school district to confirm school assignments for this home.

Get pre-qualified for a loan
At Zillow Home Loans, we can pre-qualify you in as little as 5 minutes with no impact to your credit score.An equal housing lender. NMLS #10287.
Sell for more on Zillow
Get a free Zillow Showcase℠ listing and you could sell for .
$435,800
2% more+ $8,716
With Zillow Showcase(estimated)
$444,516
